Simon Balle School Sports Hall, Hertford
Saunders are working with an all-through co-educational school, which provides primary and secondary teaching facilities ...
Wide
Standard
Large Tablet
Small Tablet
mobile
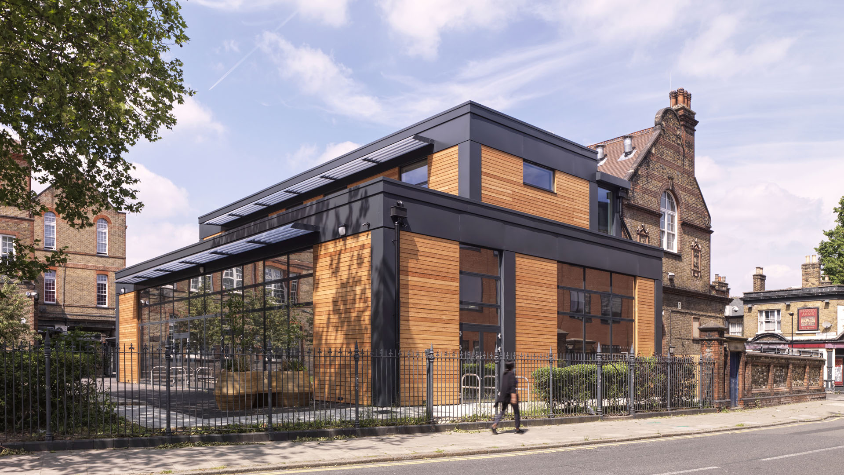
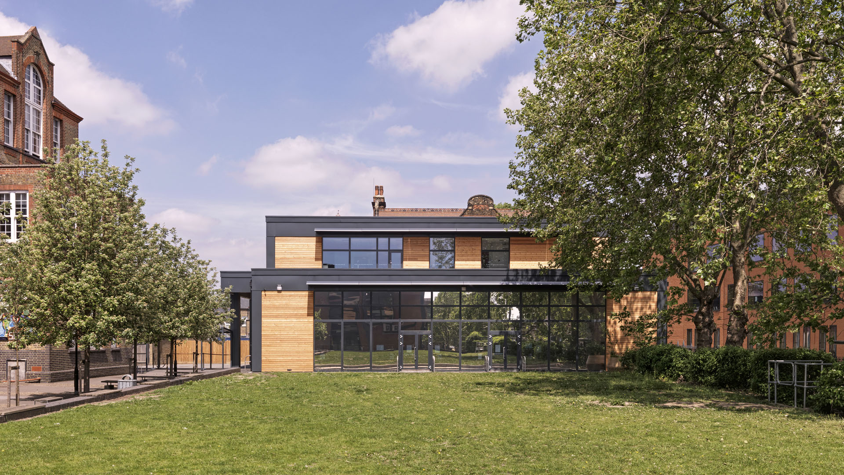
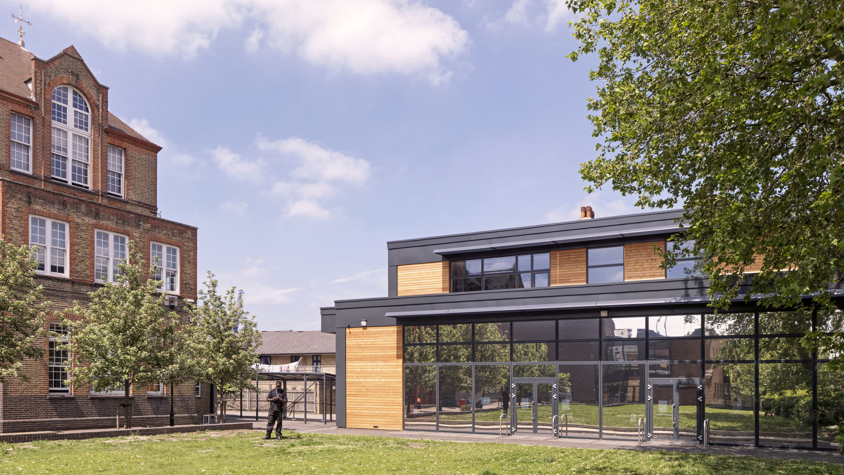
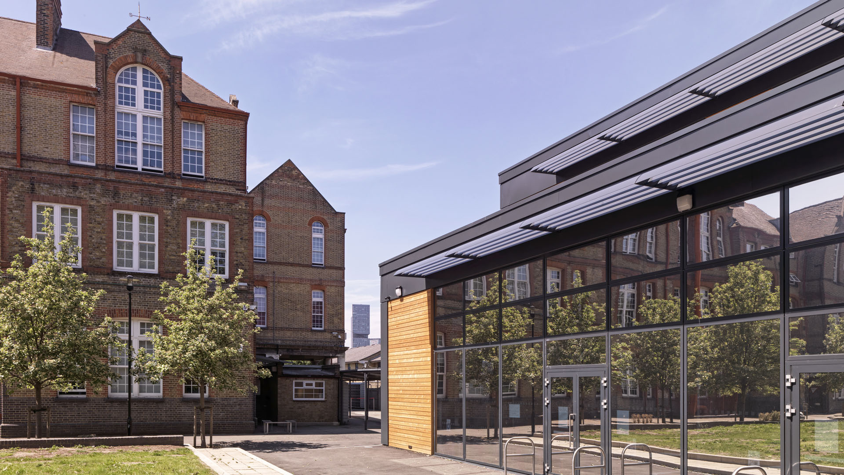
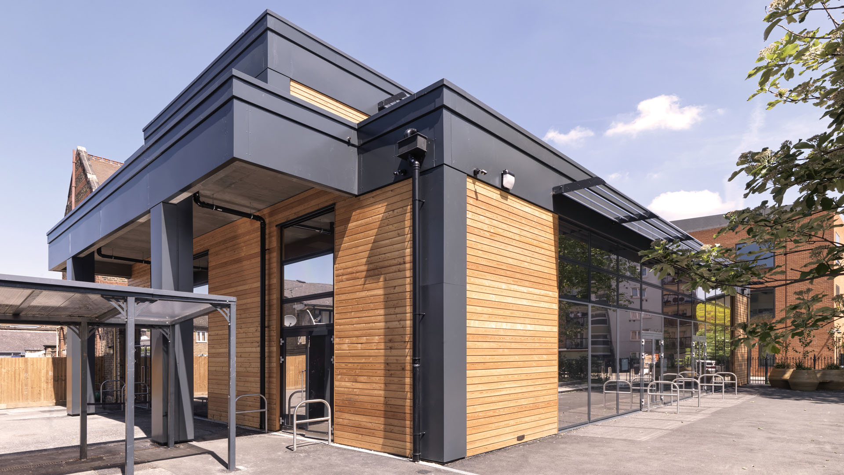
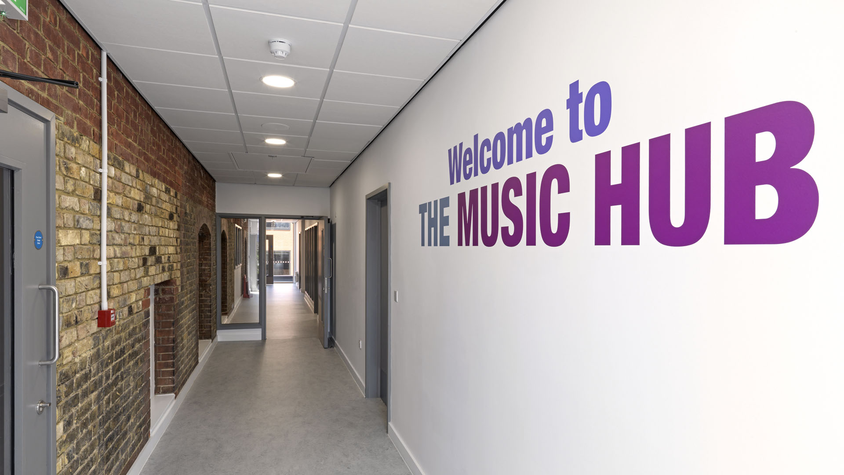
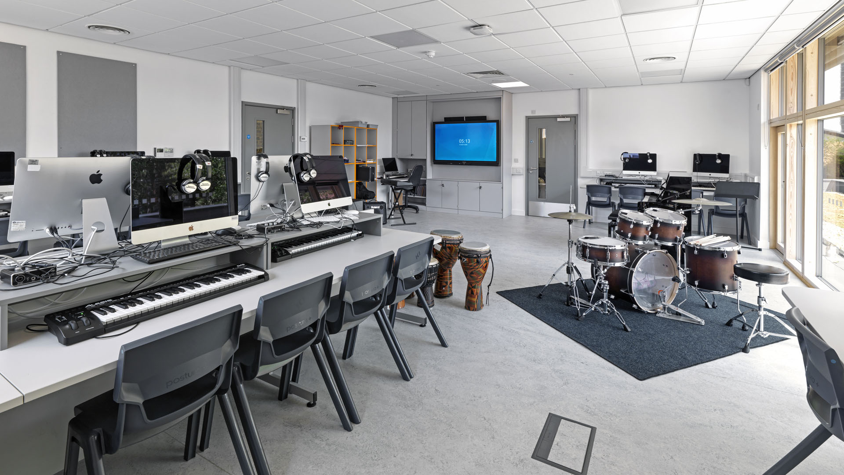
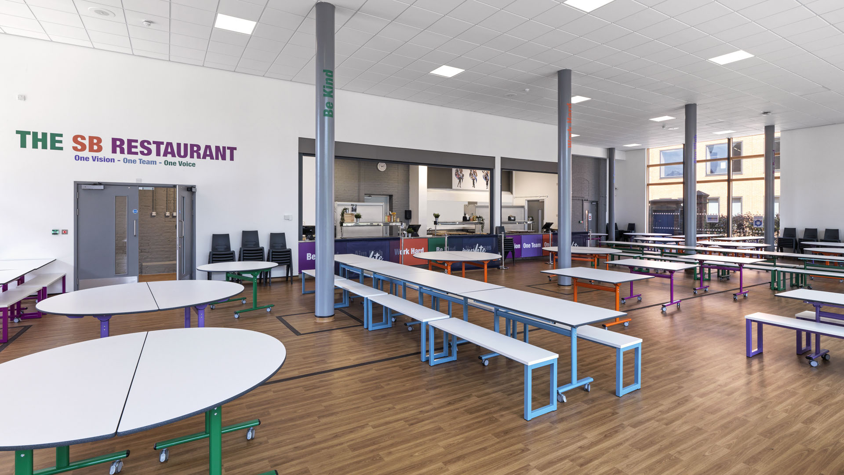
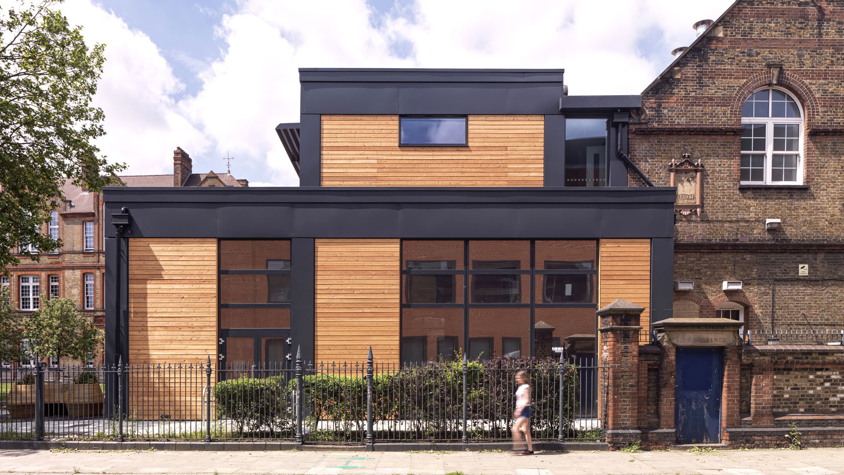
Saunders were appointed to design a new extension for Sarah Bonnell school in East London: one of the oldest girls’ school in the UK. The new design carefully creates a diverse range of spaces that will enhance and provide flexibility for the school’s expansion over the next 5 years.
The expansion will deliver much needed additional space to satisfy increased demand for school places. Juxtaposing the ornate original elevations, the new extension houses a contemporary dining space on the ground floor with access to an outdoor covered area. The first floor houses the new music department, with classrooms, performance spaces, practice rooms, recording facilities, staff offices and storage. The existing music department will be converted into additional teaching space.
Saunders are working with an all-through co-educational school, which provides primary and secondary teaching facilities ...
Saunders were appointed to design a new sports building and 3G football pitch. The contemporary ...
Meticulous restoration works to the Grade 2* East Cloister at Haileybury completed over the summer ...
North Hertfordshire College has campuses located in Stevenage and Hitchin in Hertfordshire. Having already completed ...
The new state-of-the-art sixth form building at Drayton Manor High School provides students with a ...
Saunders are working on a range of projects with Haileybury, including the refurbishment of their ...
We use cookies to ensure that we give you the best experience on our website. If you continue without changing your settings, we'll assume that you are happy to receive all cookies from this website. If you would like to change your preferences you may do so by following the instructions here.