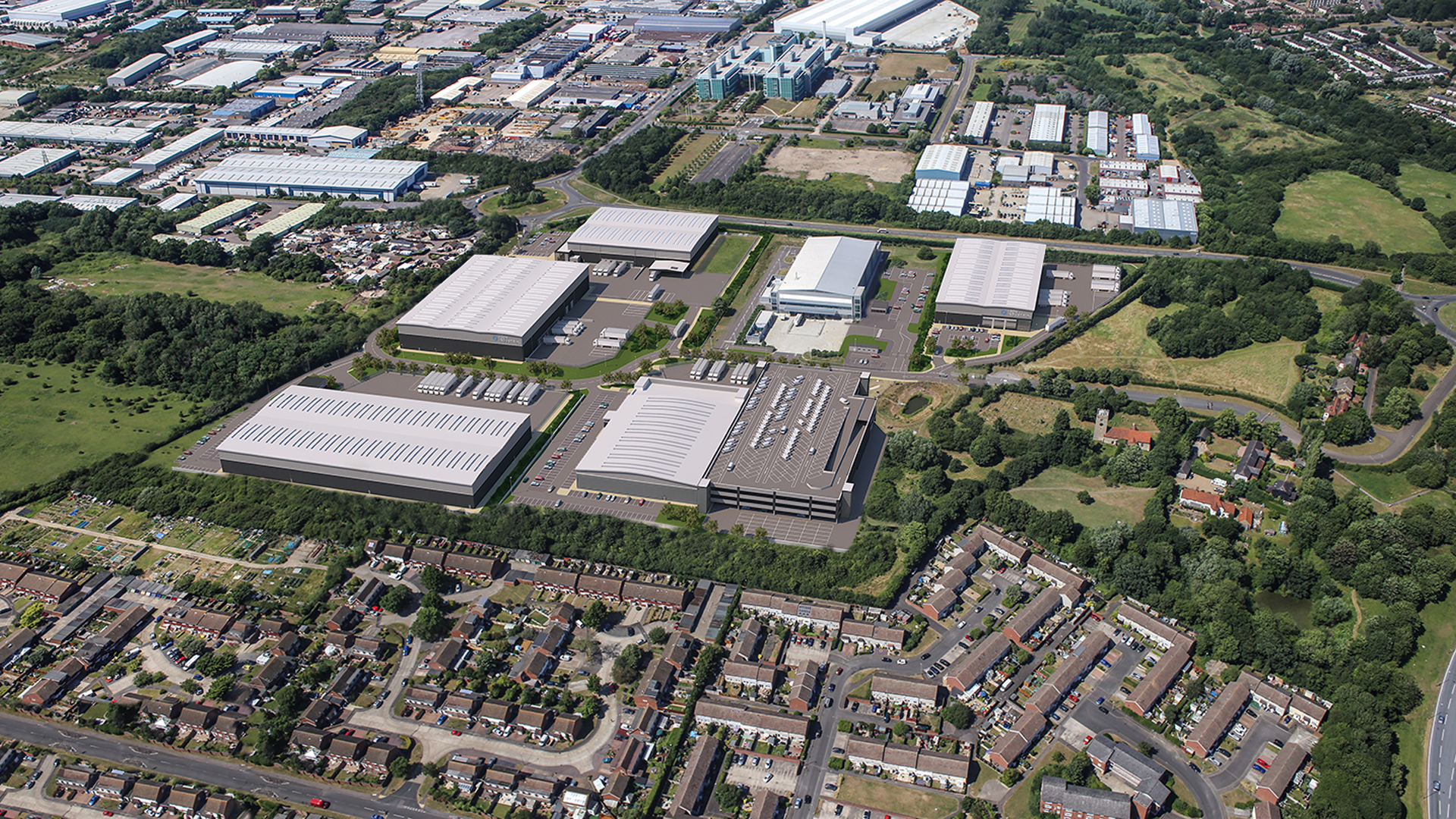Listed Building Consent for East Cloister at Haileybury.
Saunders have received Listed Building Consent this week for restoration works to the East Cloister ...
Wide
Standard
Large Tablet
Small Tablet
mobile

Six months after the completion of the Icon Industrial Estate in Harlow, Saunders Director, Michael Burton reflects on this project over the past four years, from initial masterplanning on the newly acquired site in late 2016, to completion of the final speculative warehouse in late 2021.
Saunders worked extensively with stakeholders and industrial agents to develop a masterplan that not only delivered the right sized units for that location, but also worked within the constraints of the site and its context. The site was originally purchased from GSK in 2016 as it presented a rare opportunity to develop up to 500,000sq.ft of B8 floor space in the Harlow area, providing vital capacity north of London. This was achieved by demolishing a number of existing buildings on the site and incorporating a large area of made ground on the site of the former BP House, which had been demolished 10 years previously.
The eventual Outline Approved scheme established a number of critical parameters that also built in flexibility to how the parcels could be developed in detail. The Reserved Matters applications for the first three plots soon followed, Units B and C being speculative, whilst Unit A was pre-let to SOP International. Saunders had worked in parallel with this Oriental and Asian food importer whilst the Outline Masterplan was being determined, and were appointed directly by SOP for their internal fit out works towards the end of the main build programme. Landscaping was introduced to enhance the perimeter of the development and to introduce new green areas to create a high quality, infrastructure corridor to the central spine.
Design work on the second phase of Icon Harlow commenced in 2019 as two speculative units but was soon revised to incorporate the specific requirements of an Amazon ‘Final Mile’ warehouse to provide 84K sq.ft of warehouse/office space and crucially a 4-level van deck providing over 400 spaces for a fleet of delivery vehicles with the infrastructure to provide electric charging points to every vehicle. This unit was completed in July 2021 and the last unit in October 2021.
Saunders have received Listed Building Consent this week for restoration works to the East Cloister ...
Saunders are now members of the Schools’ Enterprise Association (SEA), an independent members’ organisation providing ...
A huge thank you to North Hertfordshire College for hosting the Saunders team on a ...
Yesterday Mark Montgomery retired after nearly 36 years at Saunders, what great service, thanks Mark ...
The latest of our projects with North Hertfordshire College is the Film, TV and VFX ...
Saunders are enjoying attending the Education Estates Exhibition / Conference / Awards at Manchester Central ...
Saunders are working on a range of projects with Haileybury. We have been excited to ...
We are delighted to announce that Angela Sleep has been promoted to the role of ...
We use cookies to ensure that we give you the best experience on our website. If you continue without changing your settings, we'll assume that you are happy to receive all cookies from this website. If you would like to change your preferences you may do so by following the instructions here.