Planet Organic Henley on Thames
Henley-on-Thames is now home to the first Planet Organic store to be opened outside of ...
Wide
Standard
Large Tablet
Small Tablet
mobile

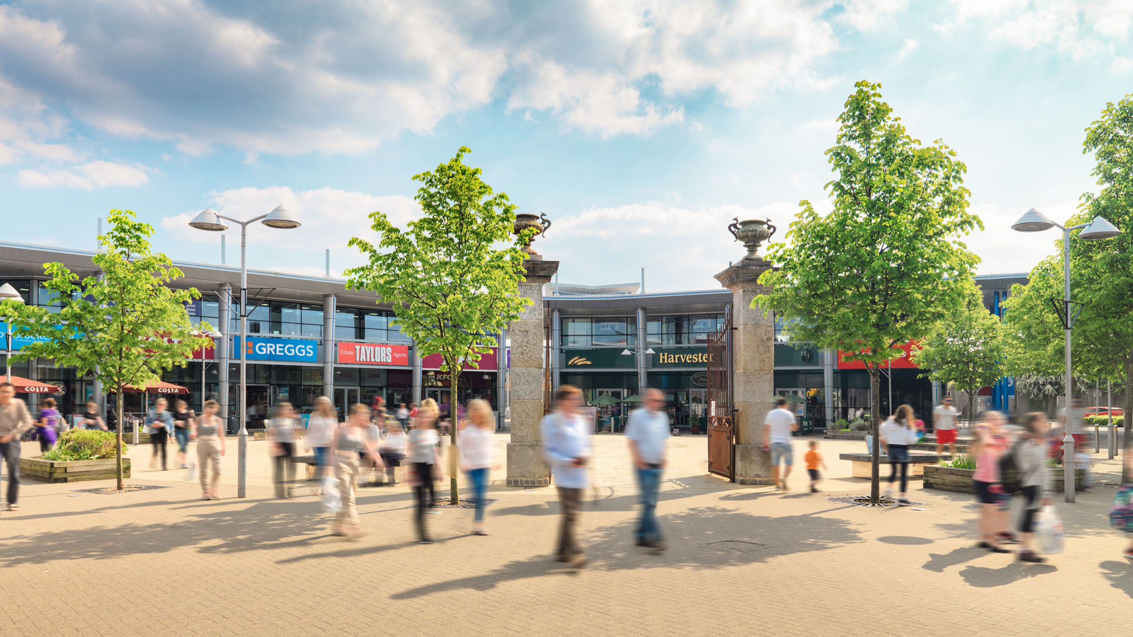
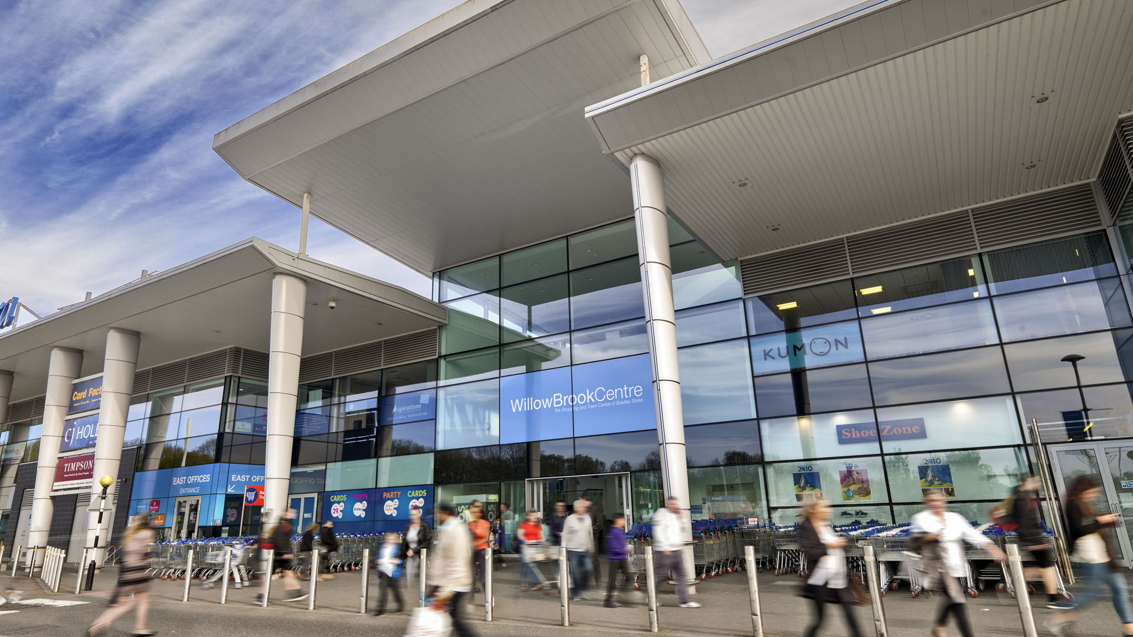
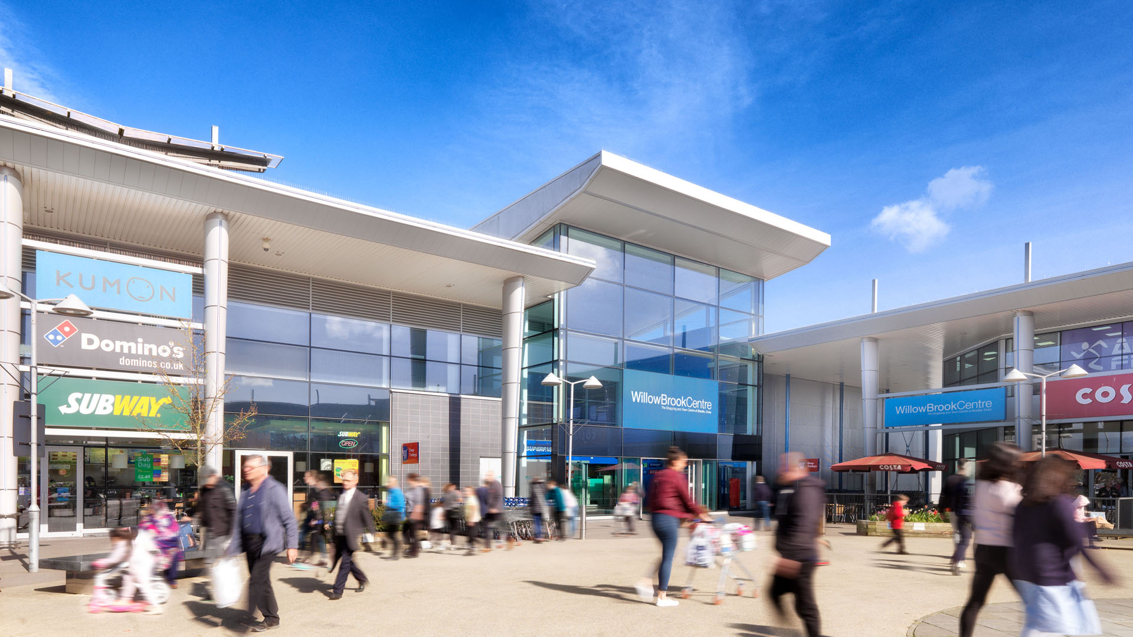
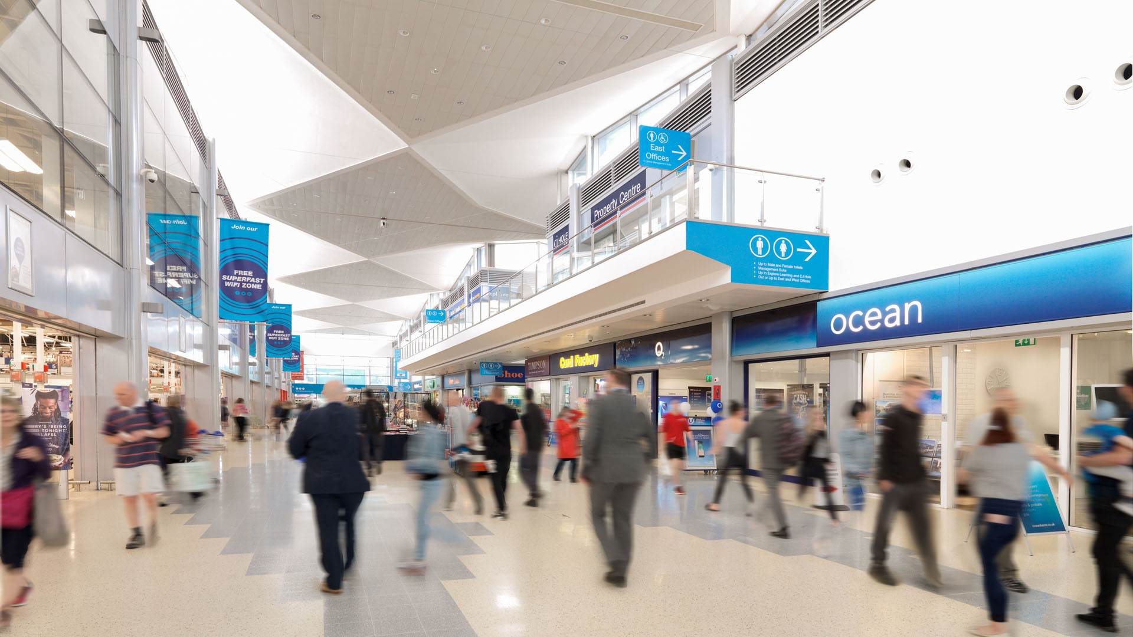
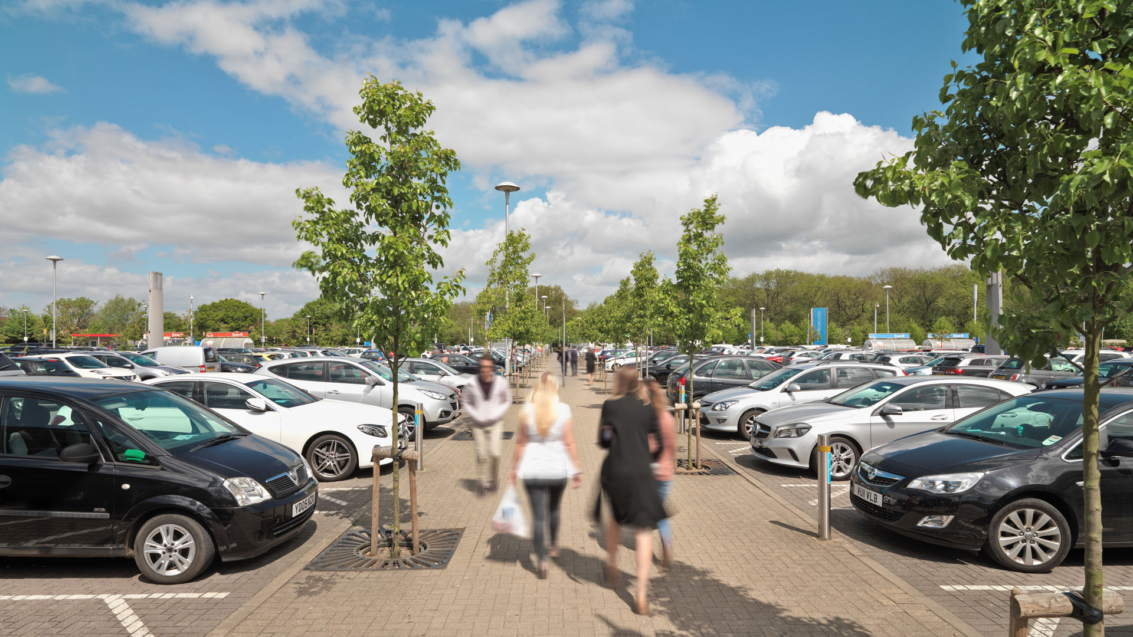
The Willow Brook Centre provides a long-awaited town centre with improved public open spaces, retail, and local amenities for the Bradley Stoke community. Saunders designed the original concept, secured planning and developed the design through construction to completion.
This mixed use town centre development provides a retail mall and first floor commercial office space anchored by a 123,000 sq.ft Tesco store and complemented by 37,000 sq.ft of internal mall retail units. The adjacent town square is surrounded by 12,500 sq.ft of town centre retail units and restaurants with further office space above, with a parade of 75,000 sq.ft of non-food retail units linking into it. The development has associated car parking for over 1000 cars and a petrol filling station.
The site was previously solely occupied by a Tesco foodstore and was always planned to form part of a wider town centre development.
Henley-on-Thames is now home to the first Planet Organic store to be opened outside of ...
Saunders has more than 25 years experience of working with Tesco. As a framework architect ...
We use cookies to ensure that we give you the best experience on our website. If you continue without changing your settings, we'll assume that you are happy to receive all cookies from this website. If you would like to change your preferences you may do so by following the instructions here.