Wide
Standard
Large Tablet
Small Tablet
mobile
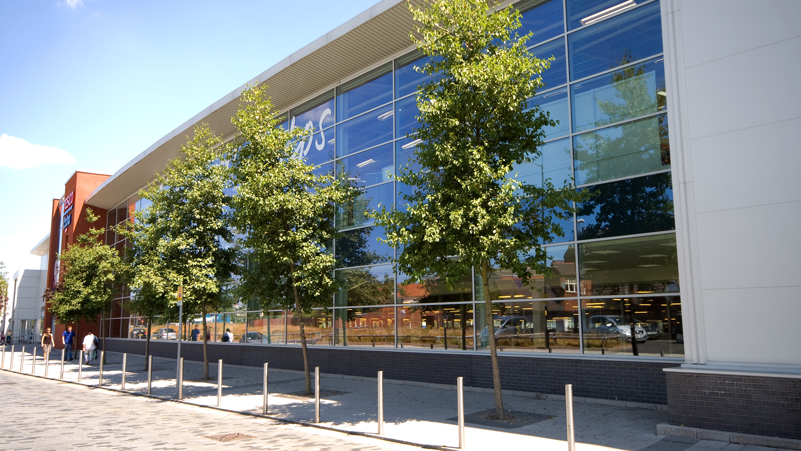
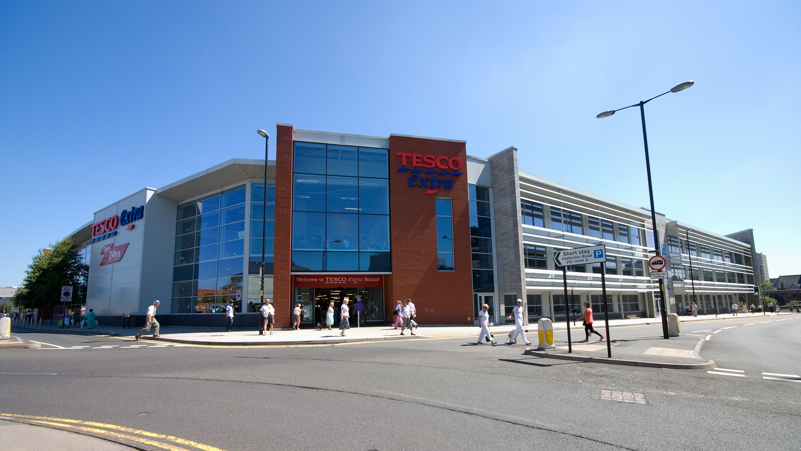
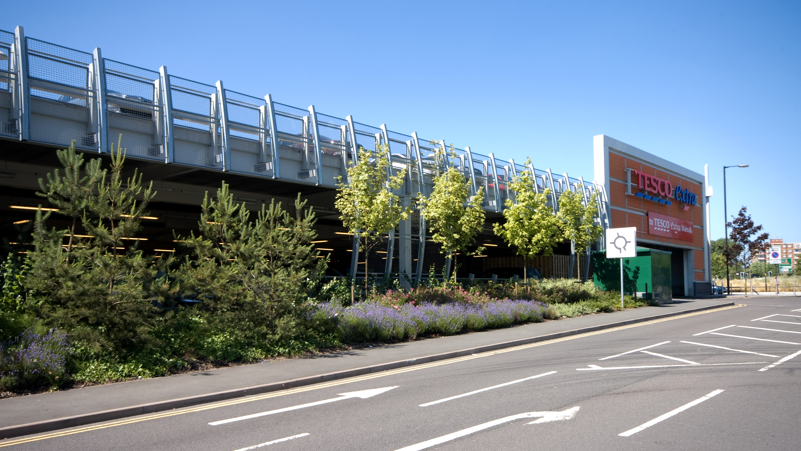
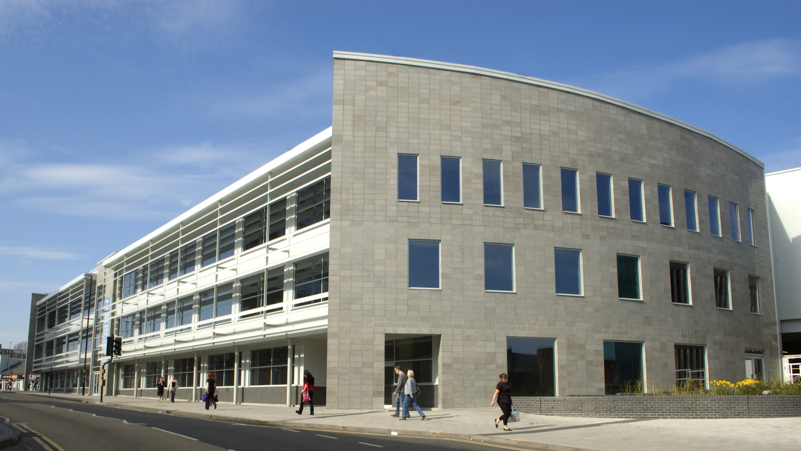
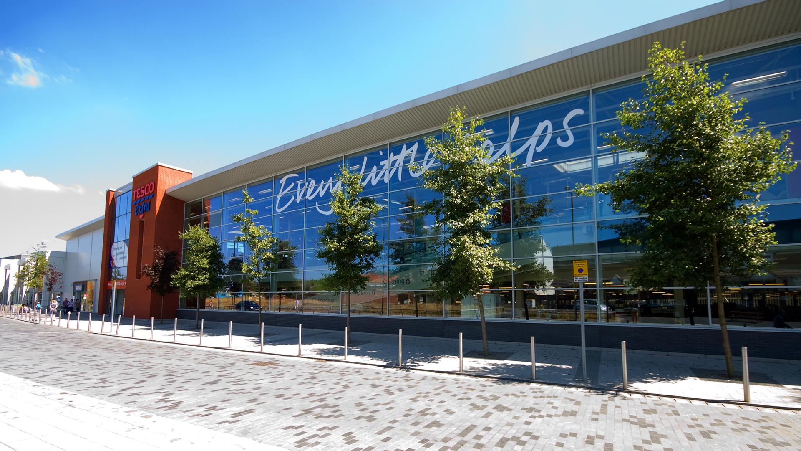
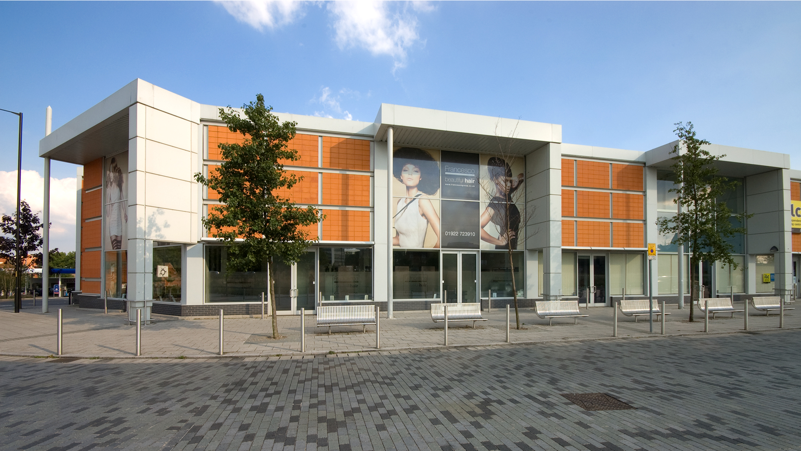
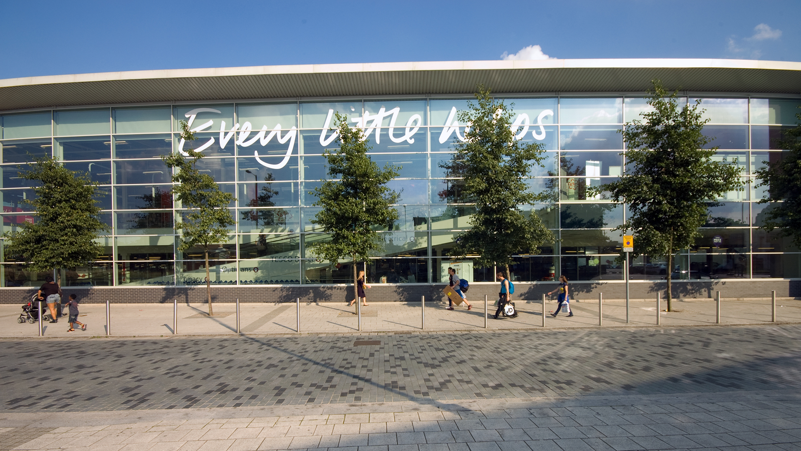
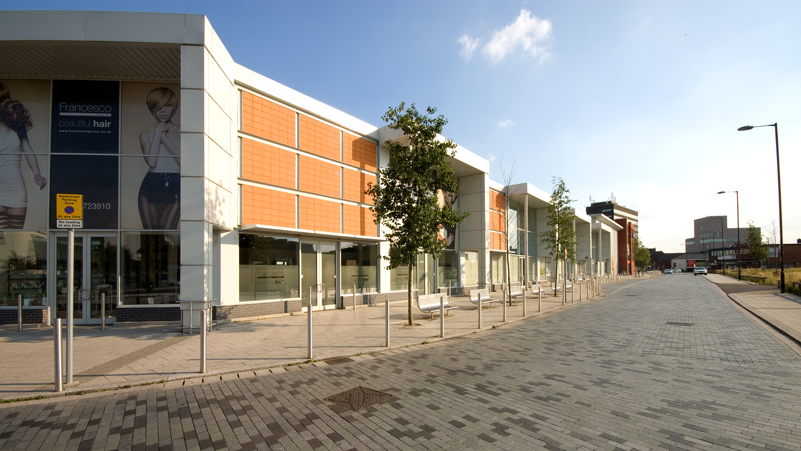

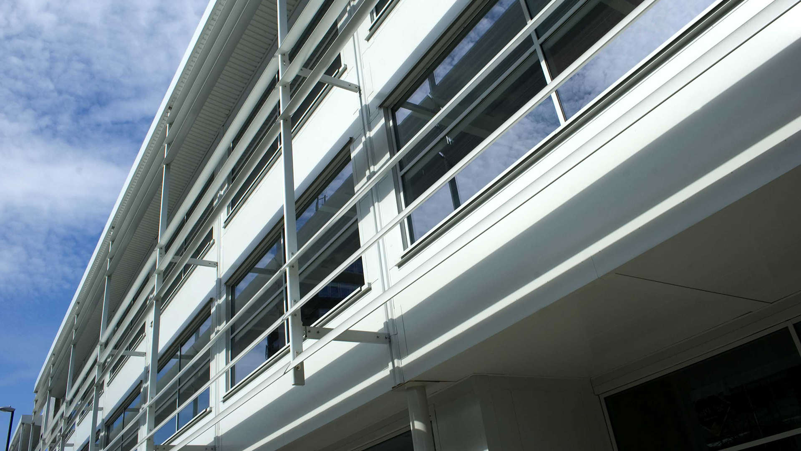
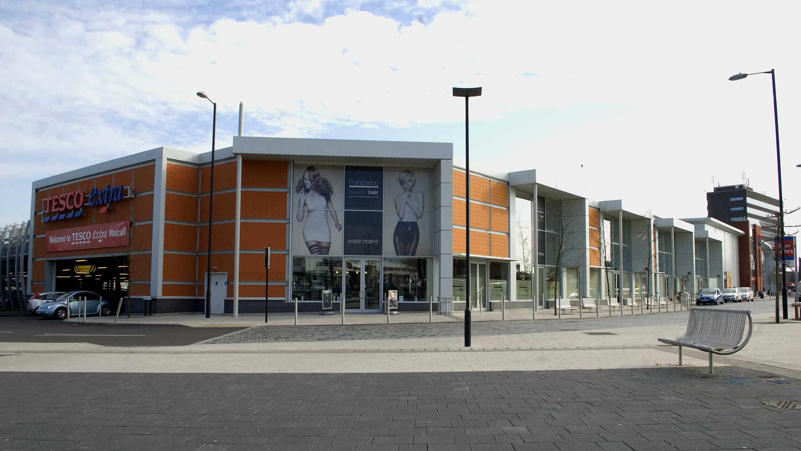
Saunders were appointed to develop a masterplan to regenerate the Littleton Street West area of Walsall to include a new Tesco store and replacement college campus.
Providing an 80,000 sq.ft Tesco store with associated car parking, a new college, 50,000 sq.ft of commercial office space and new retail units, the development reinstated historic streets lost during the post-war development of the area to provide active streets linking to the town centre.
A new build office development fronting onto St Pauls Street formed part of a wider urban regeneration project linking the town centre with waterfront housing and Walsall Art Gallery. The office space is arranged over three storeys and offers the flexibility to be subdivided or let as a whole. It has been designed to work with the active street front and offer natural light into the work environment.
We use cookies to ensure that we give you the best experience on our website. If you continue without changing your settings, we'll assume that you are happy to receive all cookies from this website. If you would like to change your preferences you may do so by following the instructions here.