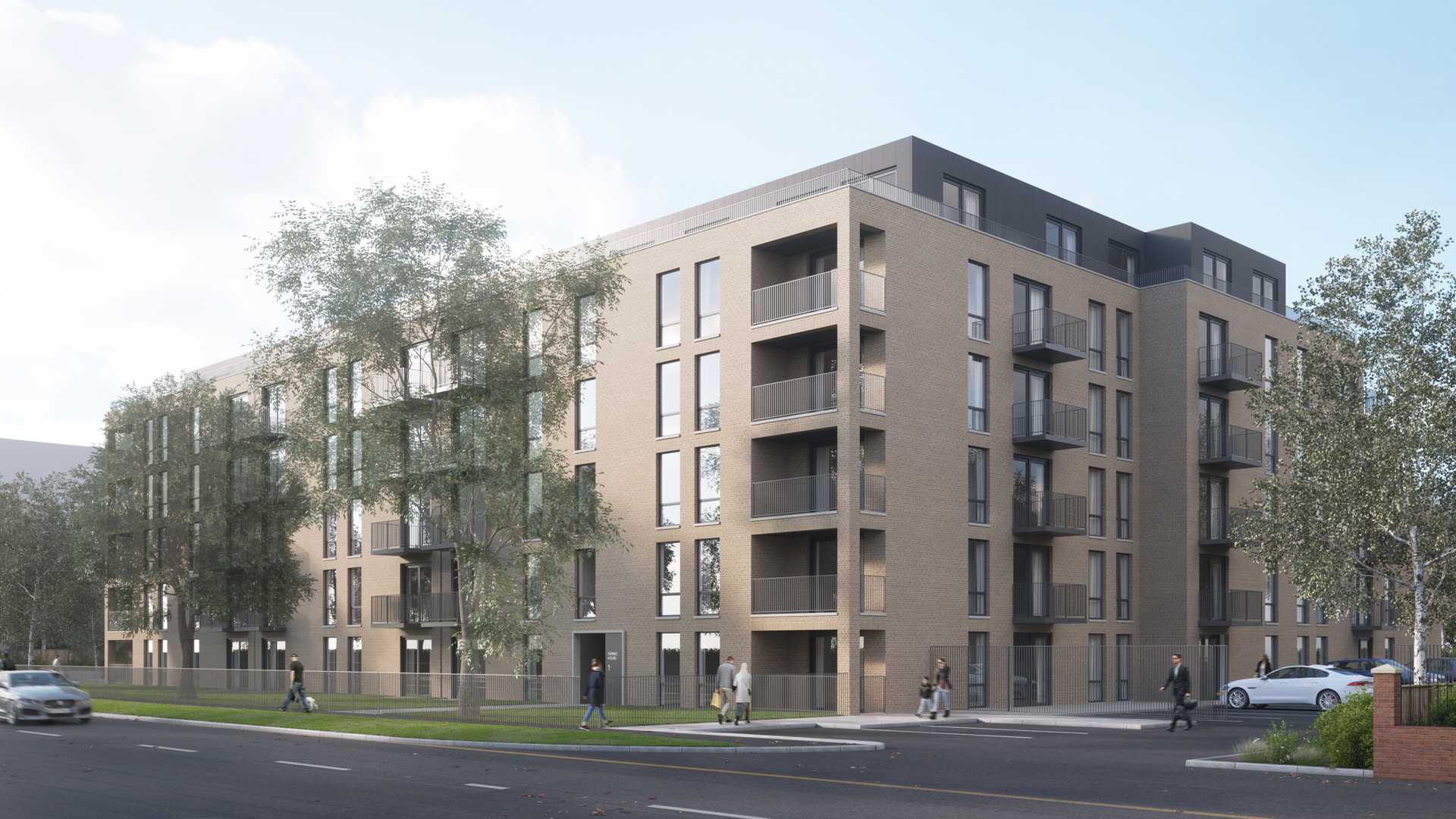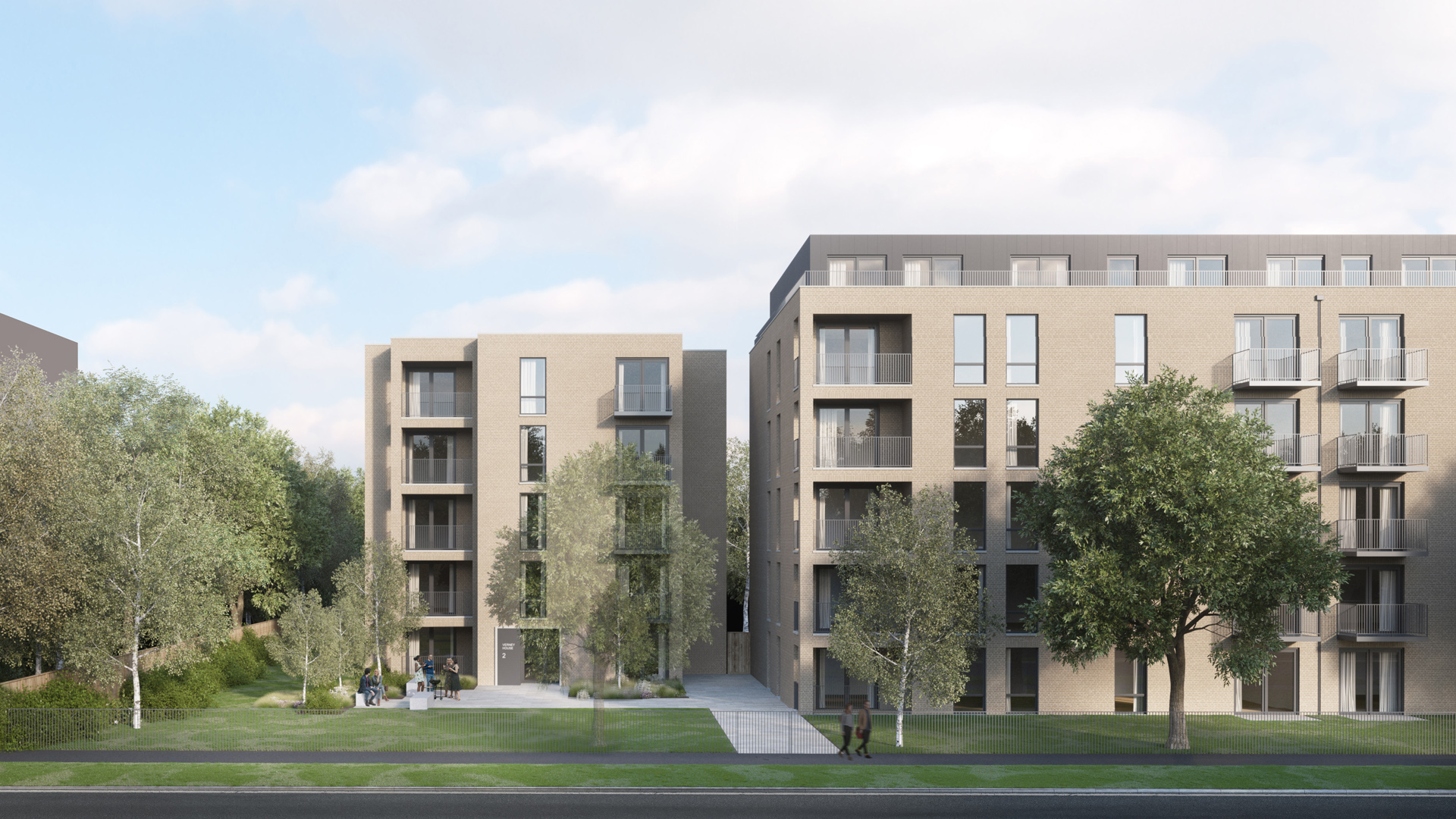Wide
Standard
Large Tablet
Small Tablet
mobile


Saunders were appointed to gain full planning permission for a residential development on the site of an existing vacated office building. A previous unsuccessful scheme was based around retaining and extending the existing built form. A new scheme was developed based around reducing the overall mass and height of the built form, and its impact on the street scene.
The development comprises two blocks of 5 and 6 storeys, the front block following the frontage of the existing office building, with a set back top storey to reduce visual impact from the street. The rear wings of both blocks step down in scale to address the housing to the rear of the site. Overall a total of 116 apartments are provided, a mix of 1 and 2 bed, all designed to NdSS. The site accommodates a variety of private and semi-public landscaped spaces, utilising existing mature trees to act as a visual buffer, and including pocket parks, a rear courtyard linking to parking and an open space to the front of the site addressing both blocks and acting as a pedestrian entrance into the site.
Detailed Planning Consent was achieved in March 2022.
We use cookies to ensure that we give you the best experience on our website. If you continue without changing your settings, we'll assume that you are happy to receive all cookies from this website. If you would like to change your preferences you may do so by following the instructions here.