Campus East, Welwyn Garden City
As part of the centenary year of Welwyn Garden City, Welwyn Hatfield Borough Council led ...
Wide
Standard
Large Tablet
Small Tablet
mobile
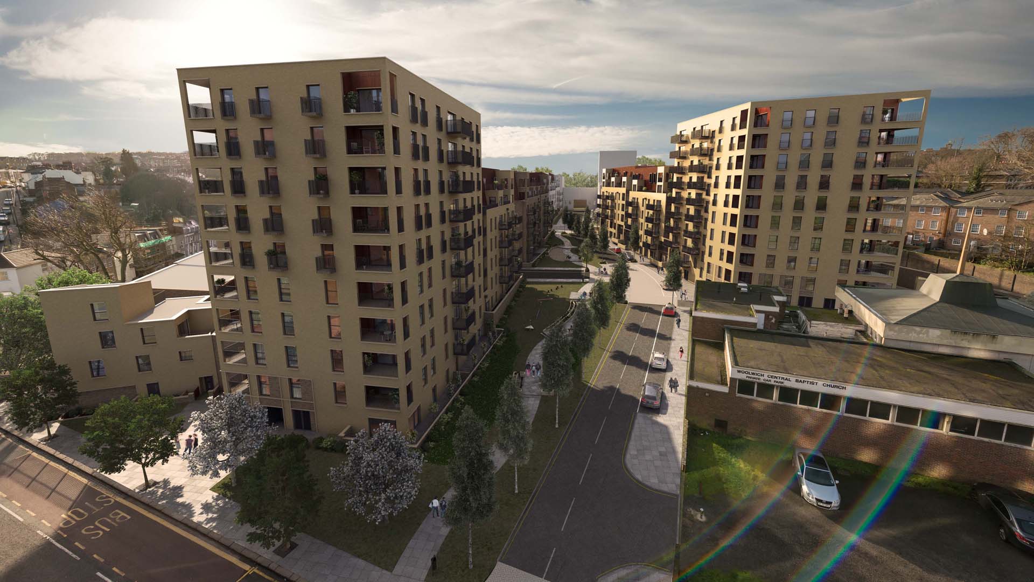
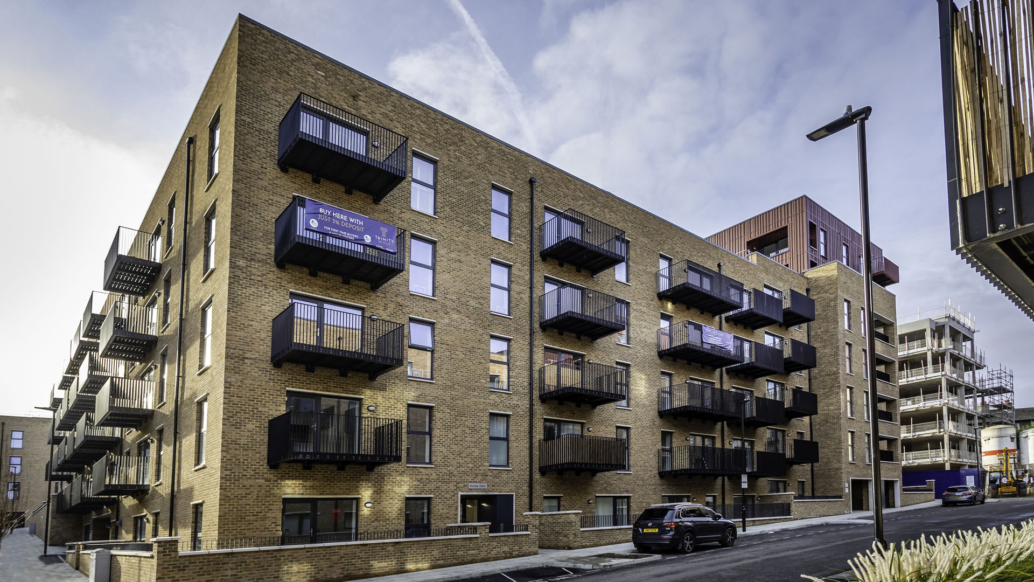
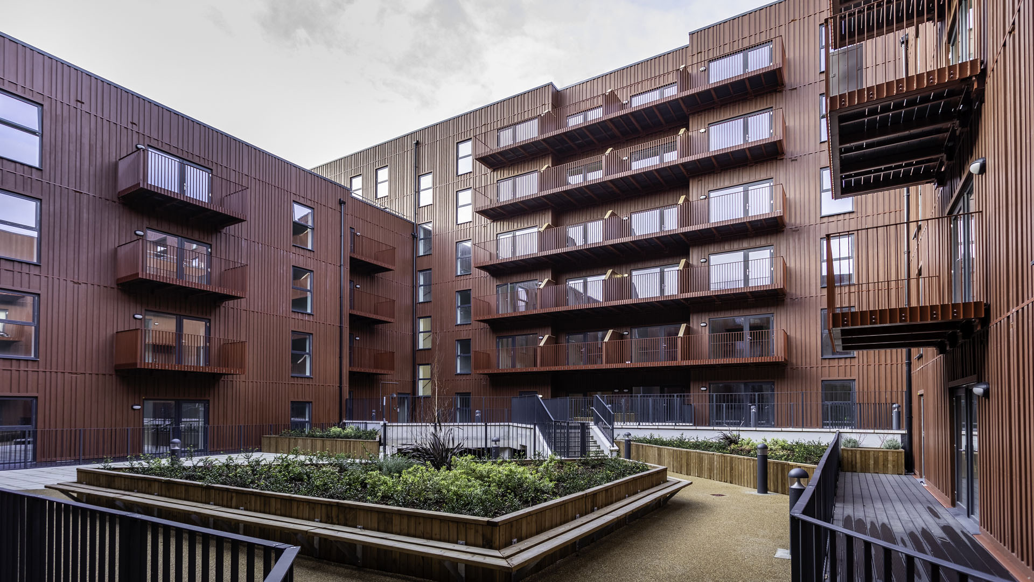
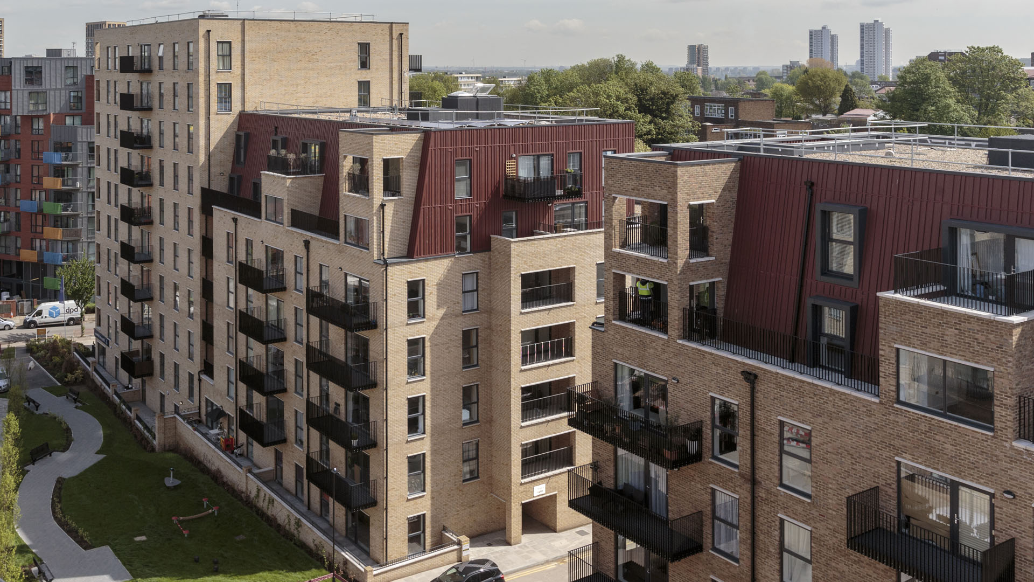
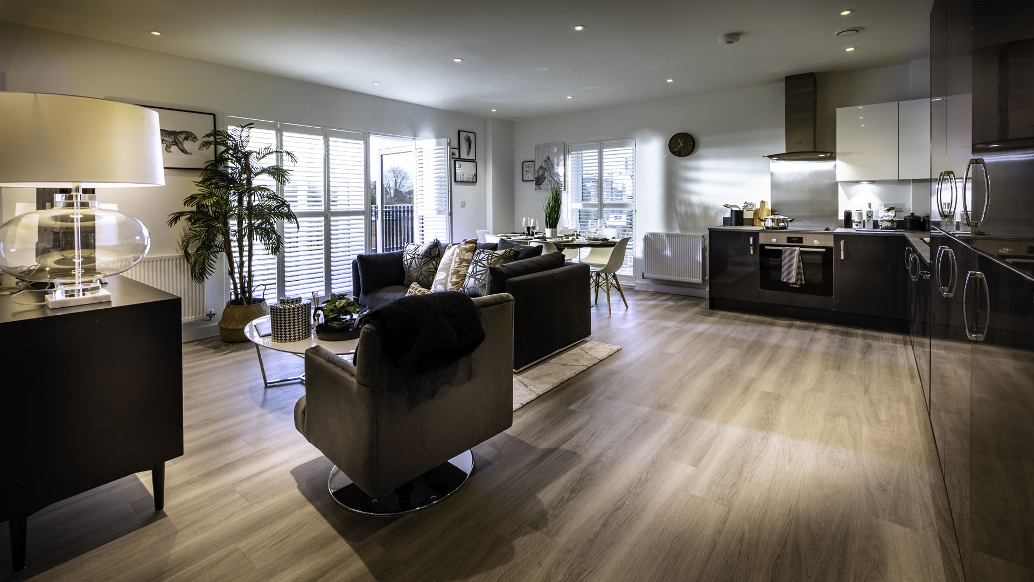
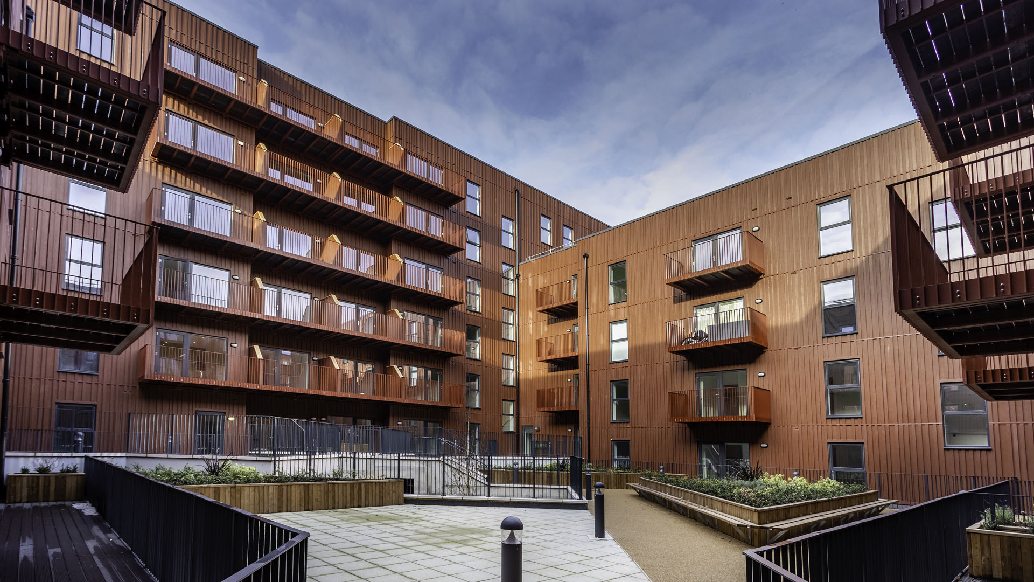
Saunders were appointed as Architect and Lead Consultant for the delivery of 332 units in Phase 1, and for Reserved Matters planning and delivery of 352 units in Phases 2 and 3. The mix of tenures includes affordable rent, shared ownership, and private sale.
The development includes townhouses, maisonettes, duplexes, and mansion block apartments ranging from 4-10 storeys in height. Innovative central courtyard landscaping and undercroft parking courts help to break down the former “estate” identity.
The architectural approach is contemporary but in keeping with the wider and local context. There is close attention to detail: brickwork elevations are crisp and incorporate stone detailing and framing. These are complemented by cladded mansards and courtyard elevations in rich red boarding and fin detailing.
As part of the centenary year of Welwyn Garden City, Welwyn Hatfield Borough Council led ...
Located on the site of the former Birds Eye headquarters, this development provides 375 apartments ...
We use cookies to ensure that we give you the best experience on our website. If you continue without changing your settings, we'll assume that you are happy to receive all cookies from this website. If you would like to change your preferences you may do so by following the instructions here.