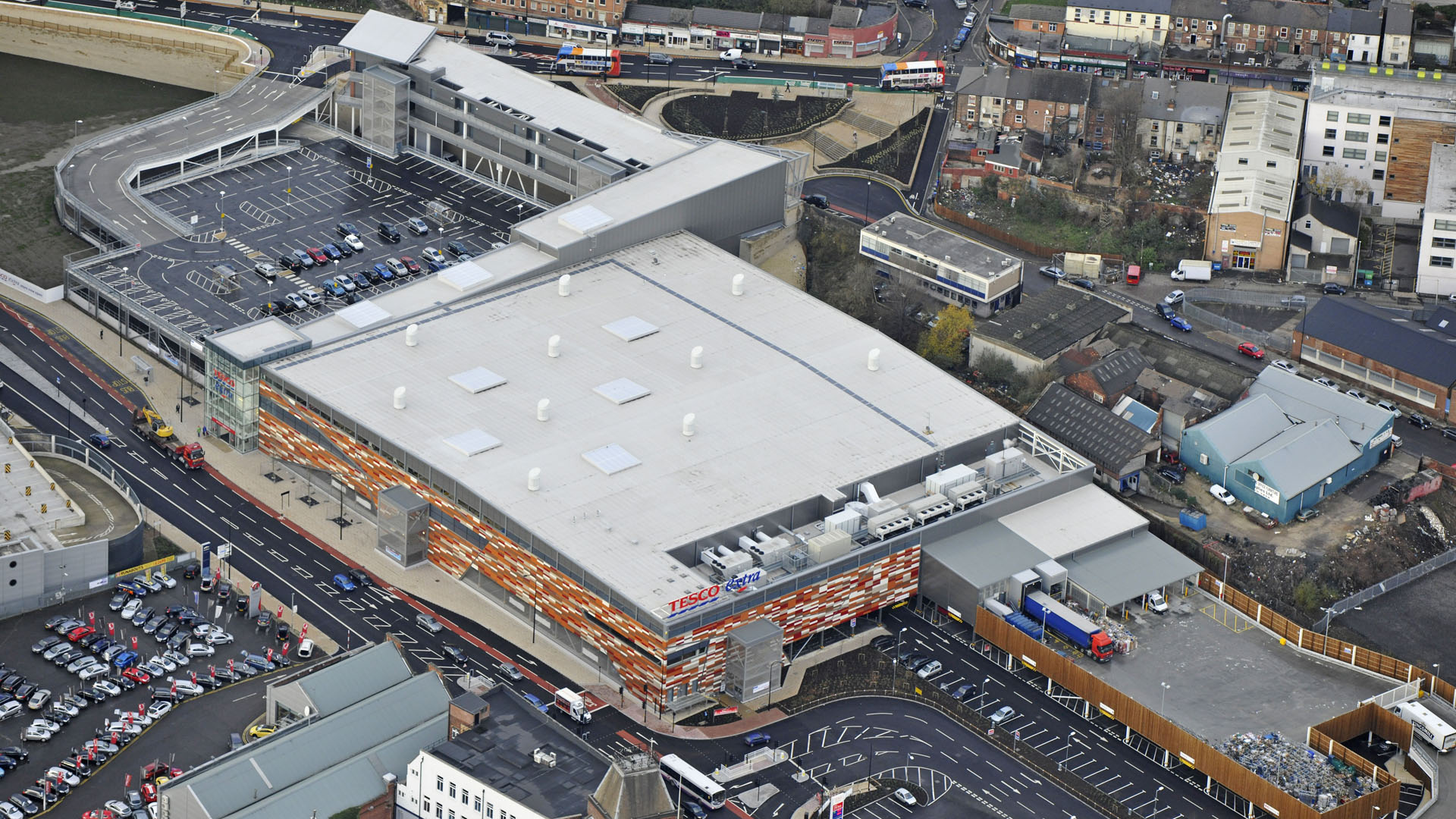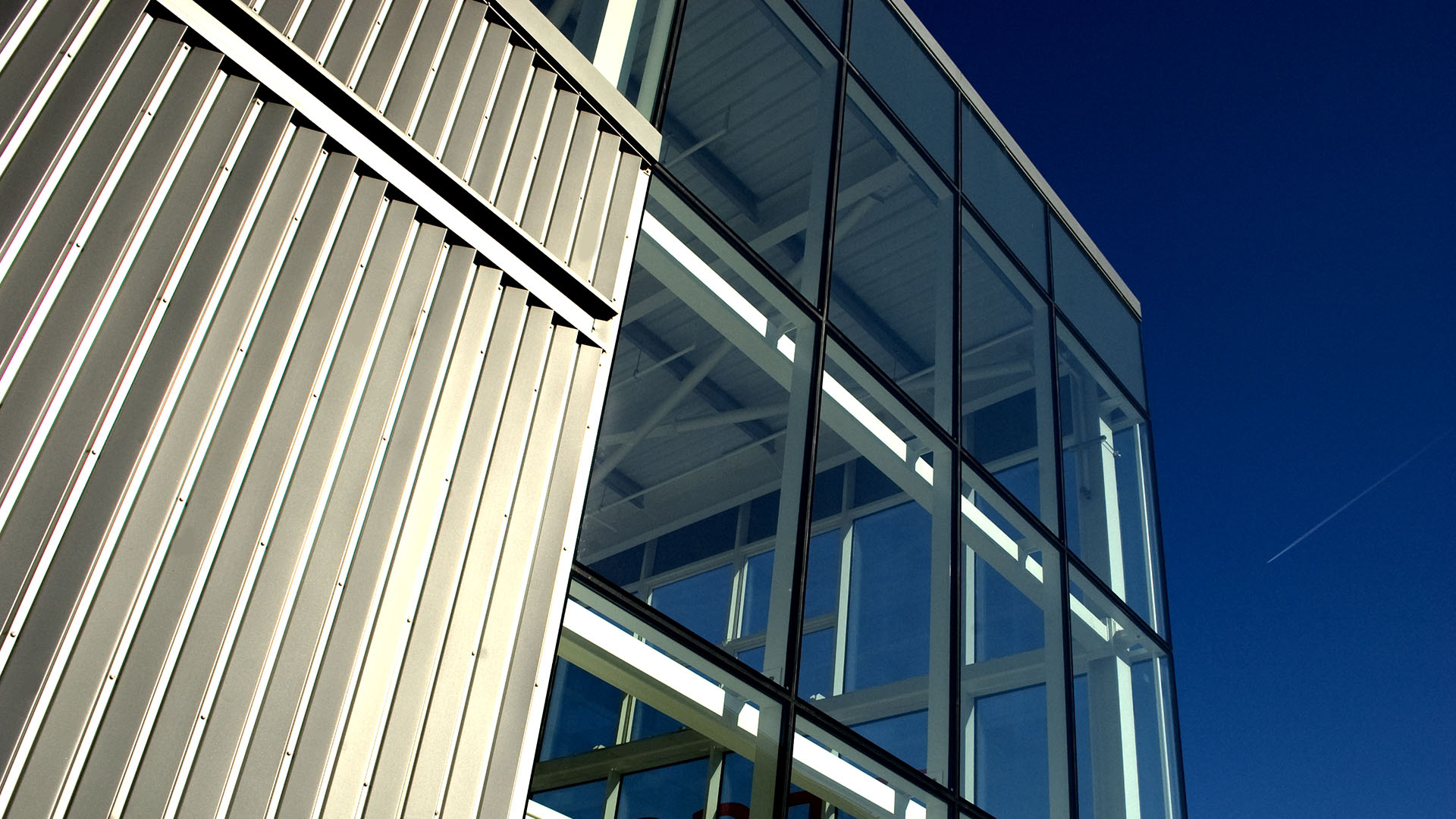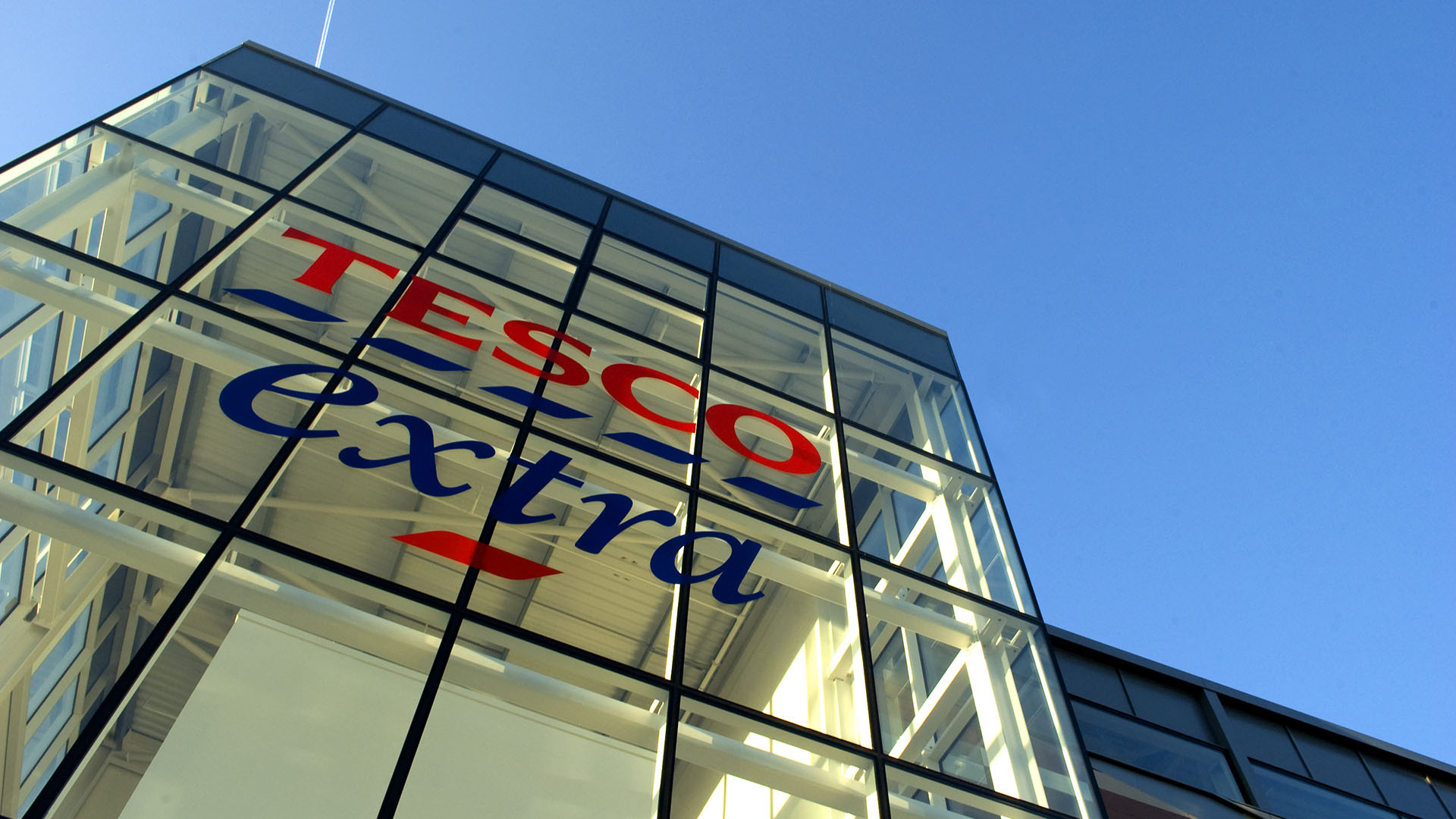Tesco Stores
Saunders has more than 25 years experience of working with Tesco. As a framework architect ...
Wide
Standard
Large Tablet
Small Tablet
mobile






A mixed use regeneration development for SpenHill, within the Burngreave area of Sheffield City Centre that acts as a new gateway to the city centre from the east. Saunders developed the scheme from initial concept through to completion.
The initial phase of the development comprises a 80,000 sq.ft Tesco store and 8,000 sq.ft of neighbourhood retail units. Later phases introduce 45,000 sq.ft of office space to provide a link between the office developments along Savile Street and the retail quarter along Burngreave Rd and Spital Hill.
The design solution had to respond to the site’s historical context next to the Wicker Arch, its important location along the Ring Road and a severe 14m level difference across the site. The design of the store and offices makes reference to the site’s previous use as a railway siding to transport Sheffield steel, by using shards to bisect the elevations and the use of steel mesh to articulate and screen building facades.
Saunders has more than 25 years experience of working with Tesco. As a framework architect ...
We use cookies to ensure that we give you the best experience on our website. If you continue without changing your settings, we'll assume that you are happy to receive all cookies from this website. If you would like to change your preferences you may do so by following the instructions here.