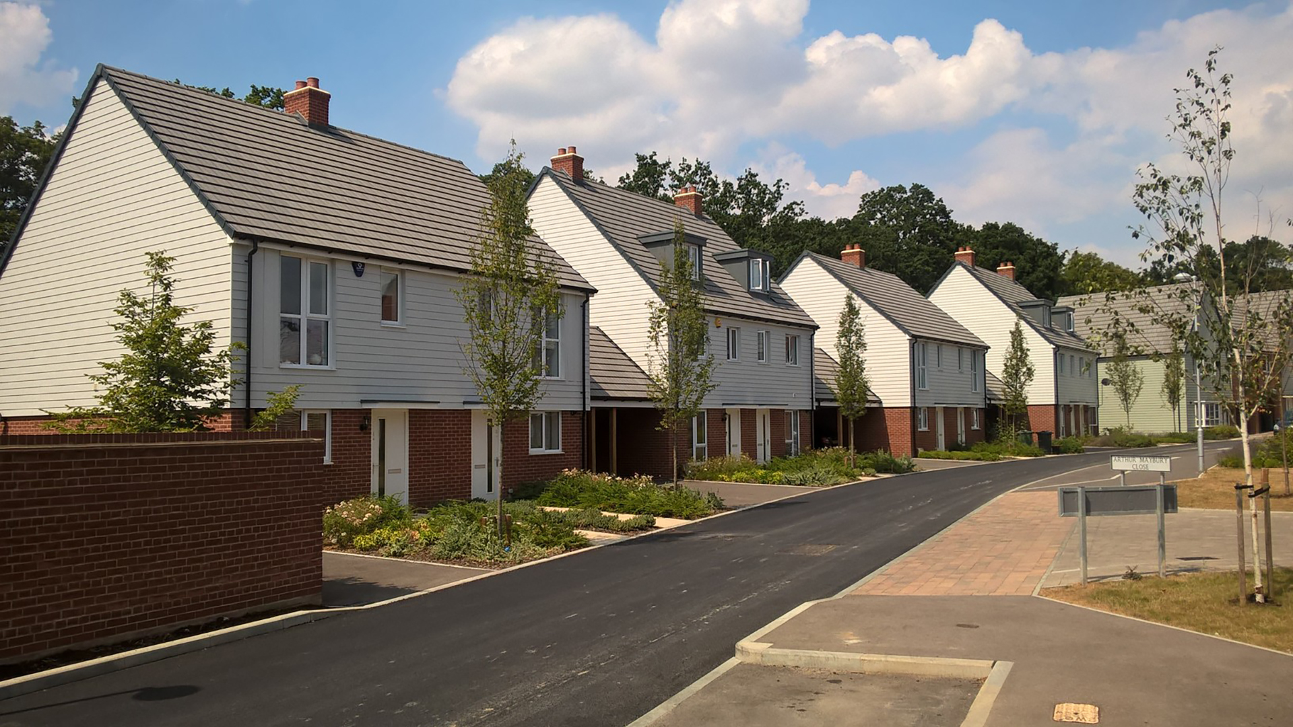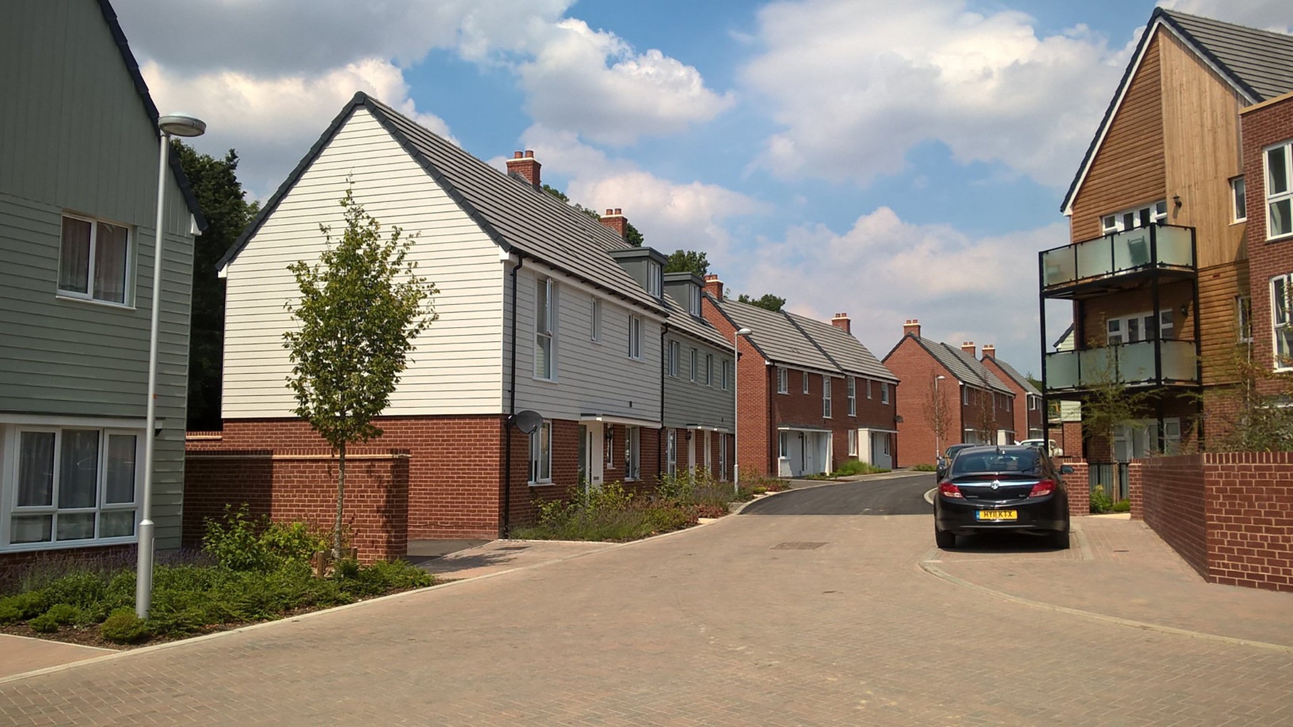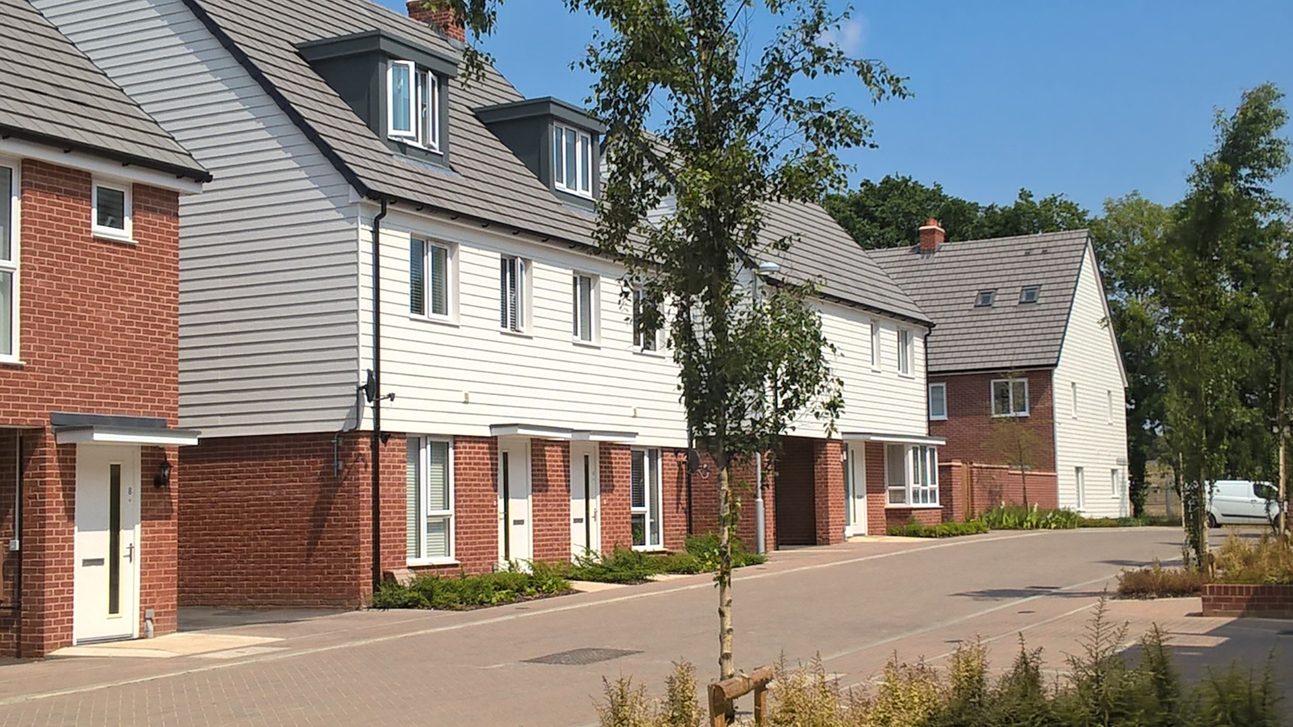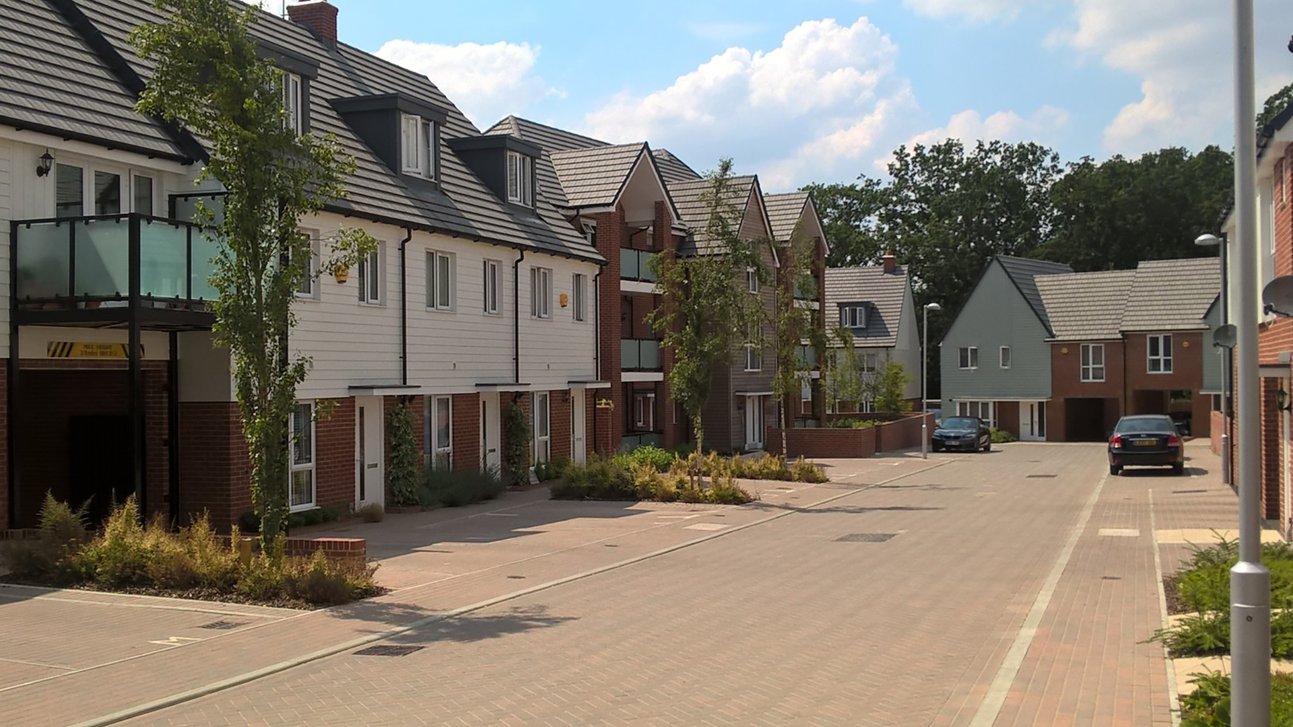Wide
Standard
Large Tablet
Small Tablet
mobile




The redevelopment of Ashford Barracks, now known as Repton Park, repurposed a former MoD site to form a new, sustainable, urban community accommodating 1250 homes, shops, community space and a residential care facility. Saunders were commissioned to develop the approved master plan and prepare Reserved Matters applications for numerous parcels for phased delivery.
A mixed-use parcel provides 31 dwellings and 2 retail outlets with associated parking on the north-western edge of the devlopment, and includes extensions to road and footpath infrastructure and connections to public realm space.
Parcel 13a is a flexible residential care facility providing flats within an independent living setting along with a secure resident garden with defensible exterior space to the ground floor units. All of the properties benefit from a communal lounge and activity spaces incorporated within the building with capacity to offer managed facilities for the wider community.
We use cookies to ensure that we give you the best experience on our website. If you continue without changing your settings, we'll assume that you are happy to receive all cookies from this website. If you would like to change your preferences you may do so by following the instructions here.