Northaw, Coopers Lane, Hertfordshire
Saunders were appointed as the working drawing architect for this residential development in Northaw, Hertfordshire. ...
Wide
Standard
Large Tablet
Small Tablet
mobile
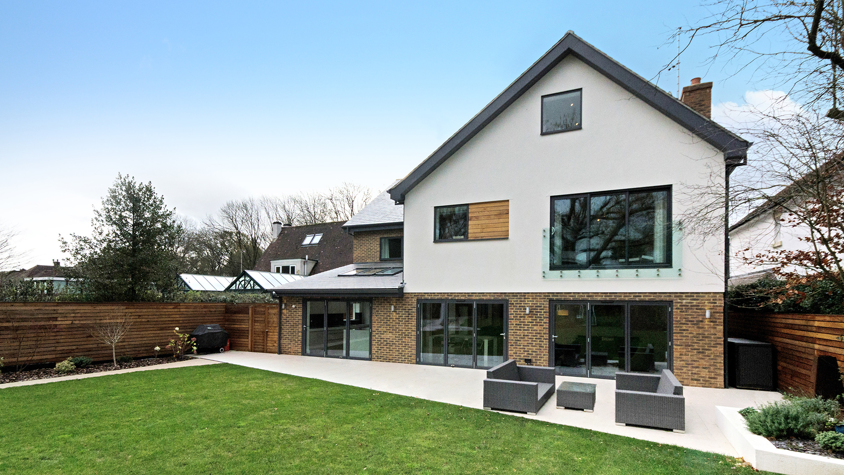
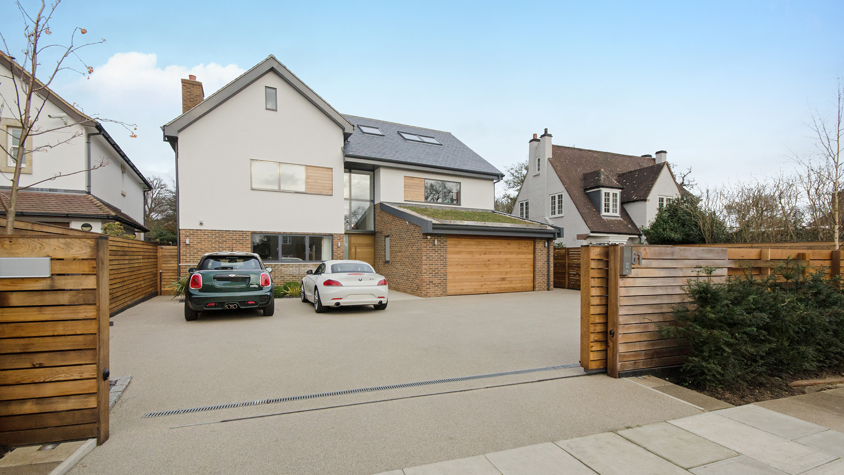
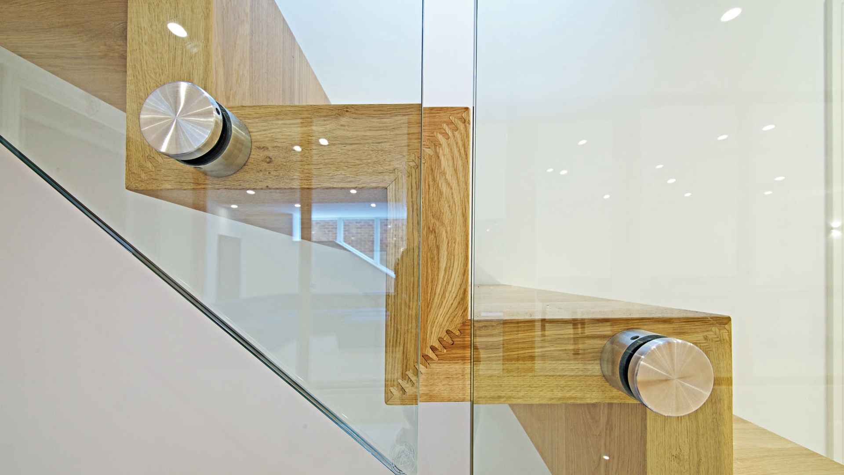
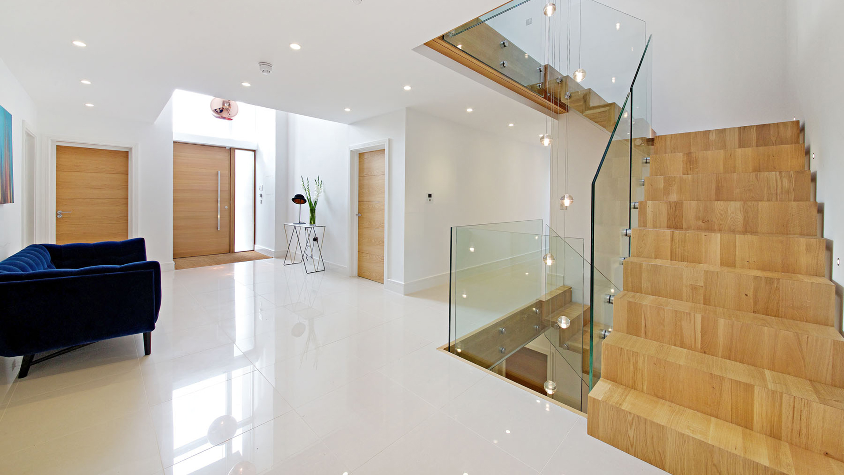
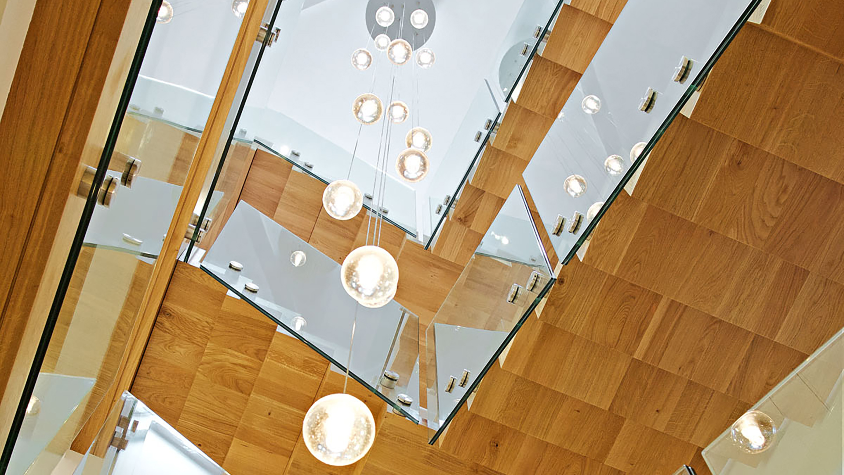
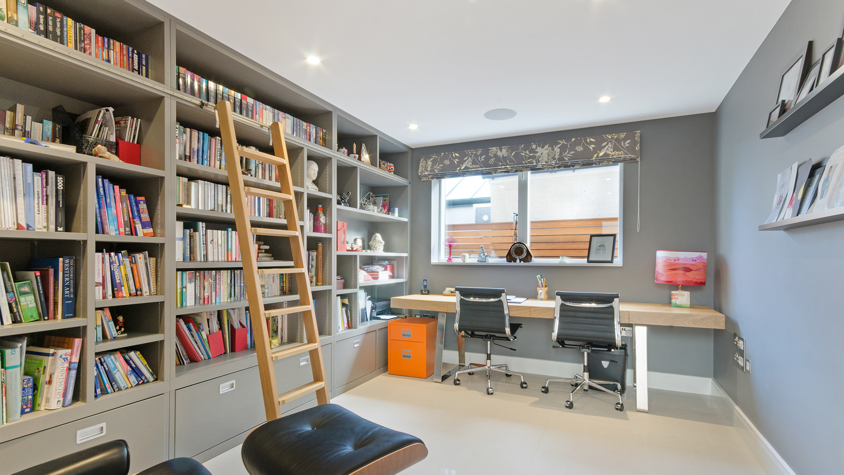
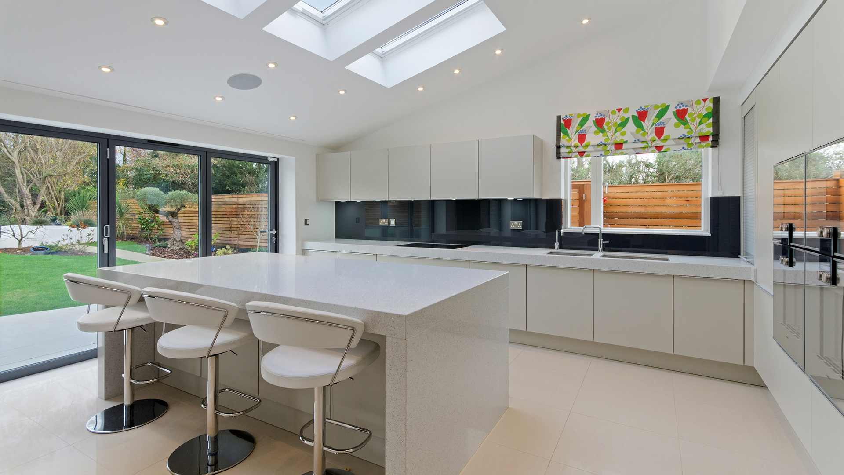
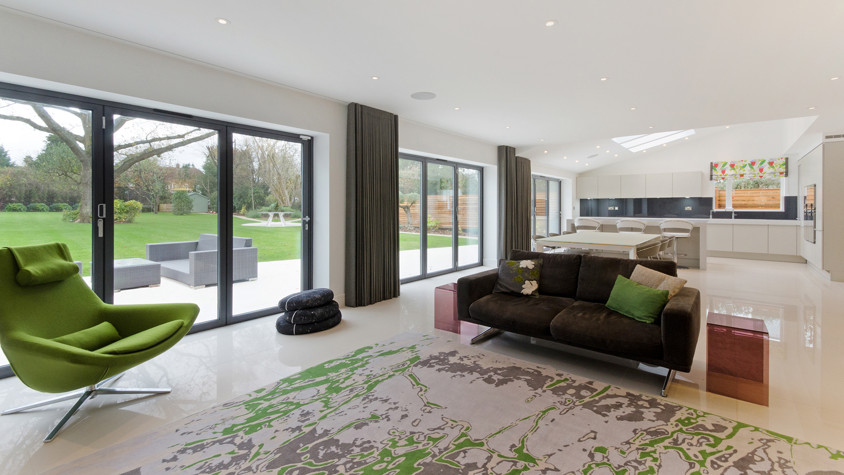
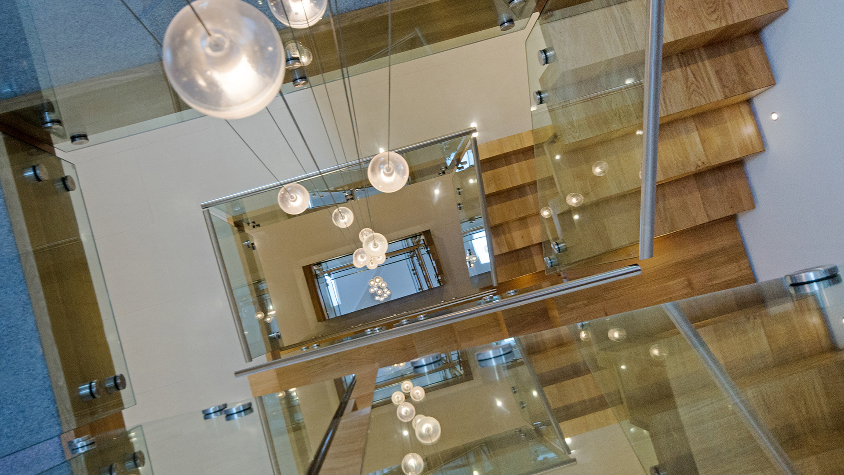
Saunders were appointed architects on this contemporary, environmentally efficient, luxury family home. Having successfully secured planning permission, we took the scheme through construction to completion.
The ground floor features an open plan kitchen/dining/living space with folding doors out to the rear garden, a family room, study, and a utility space. The first floor provides 4 double bedrooms with en-suite bathrooms and a further 2 bedrooms, a bathroom and storage are within the roof space. An open–plan basement includes a multi-use space, gym, cinema room, further storage and shower provision, and is accessible internally as well as by an external staircase shielded from the street by landscaping. A cantilevered stair within a full height light-well creates a stunning feature at the heart of the house, connecting all four floors.
Brickwork, areas of white render, inset timber cladding and slate are used to ensure that the dwelling, whilst of contemporary design, is part of the existing fabric of the street, with a sustainable green roof to the garage continuing the greenery of the hedge directly in front of the property.
Saunders were appointed as the working drawing architect for this residential development in Northaw, Hertfordshire. ...
We use cookies to ensure that we give you the best experience on our website. If you continue without changing your settings, we'll assume that you are happy to receive all cookies from this website. If you would like to change your preferences you may do so by following the instructions here.