Sports Hall and Pitches, North Herts College, Hitchin
Saunders were appointed to design a new sports building and 3G football pitch. The contemporary ...
Wide
Standard
Large Tablet
Small Tablet
mobile
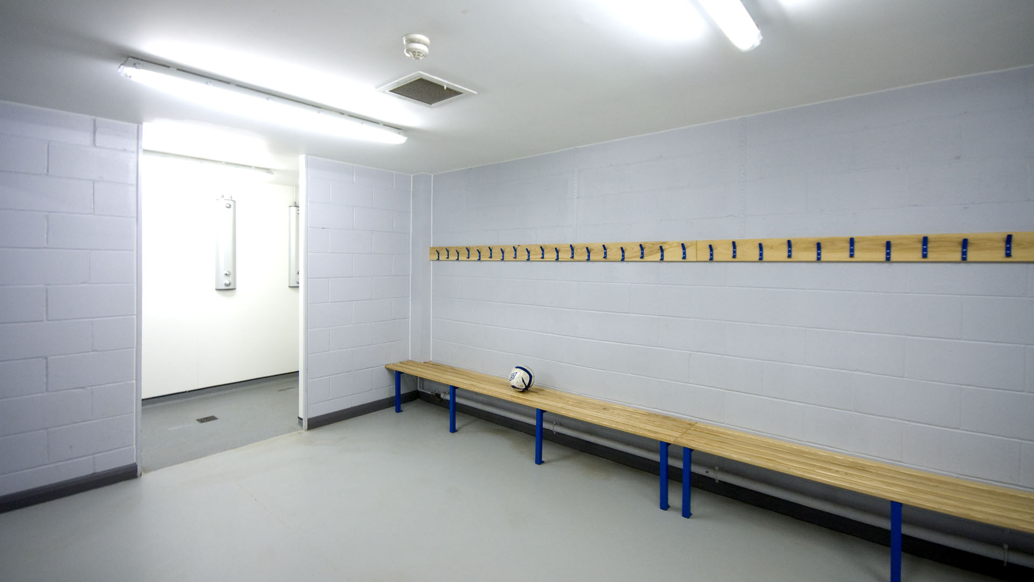
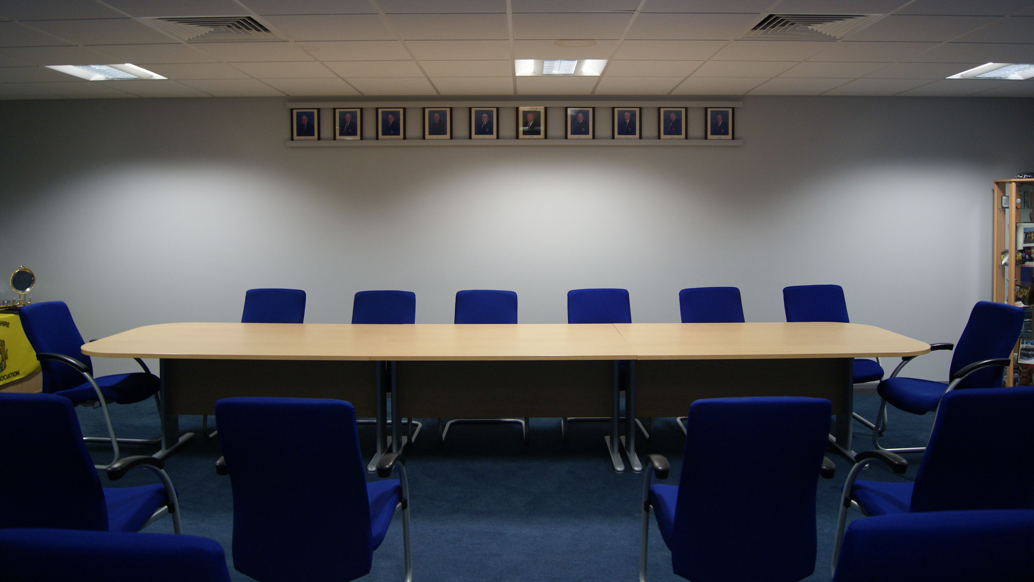
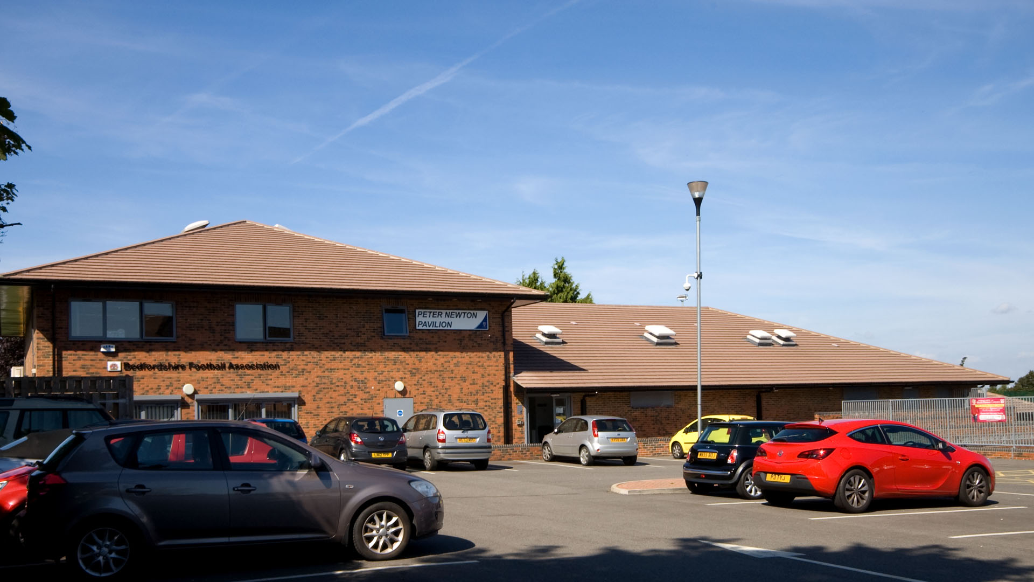
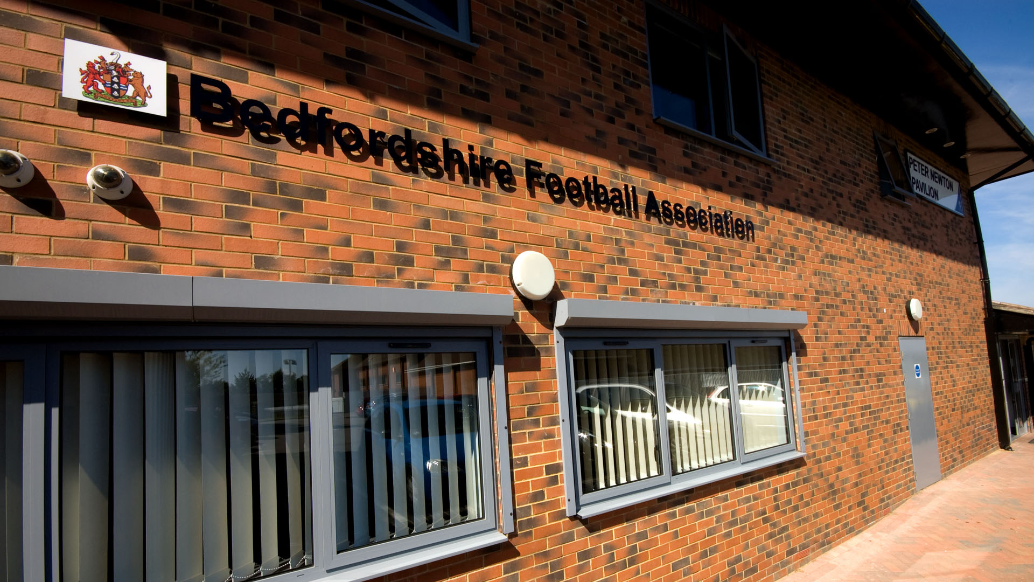
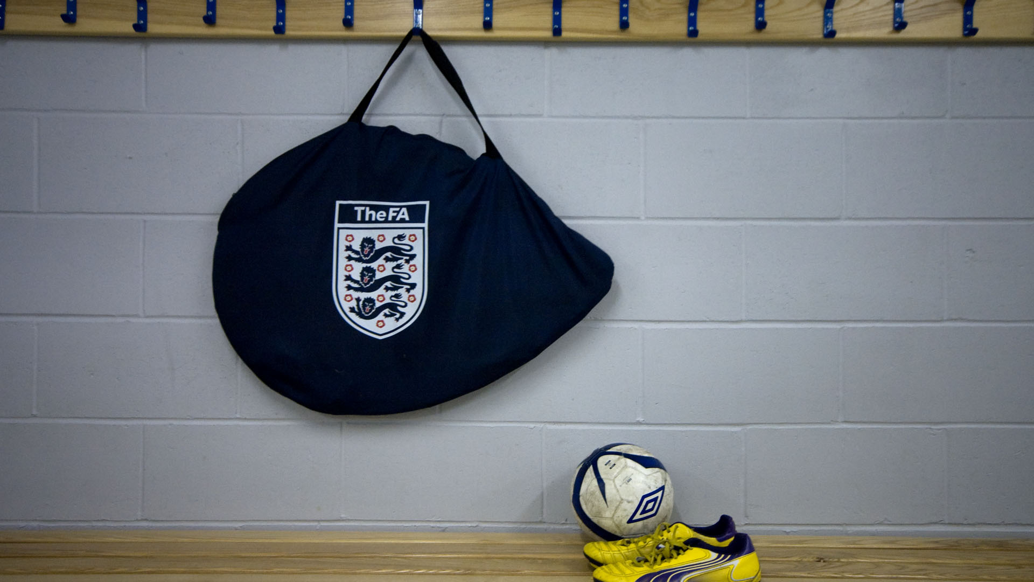
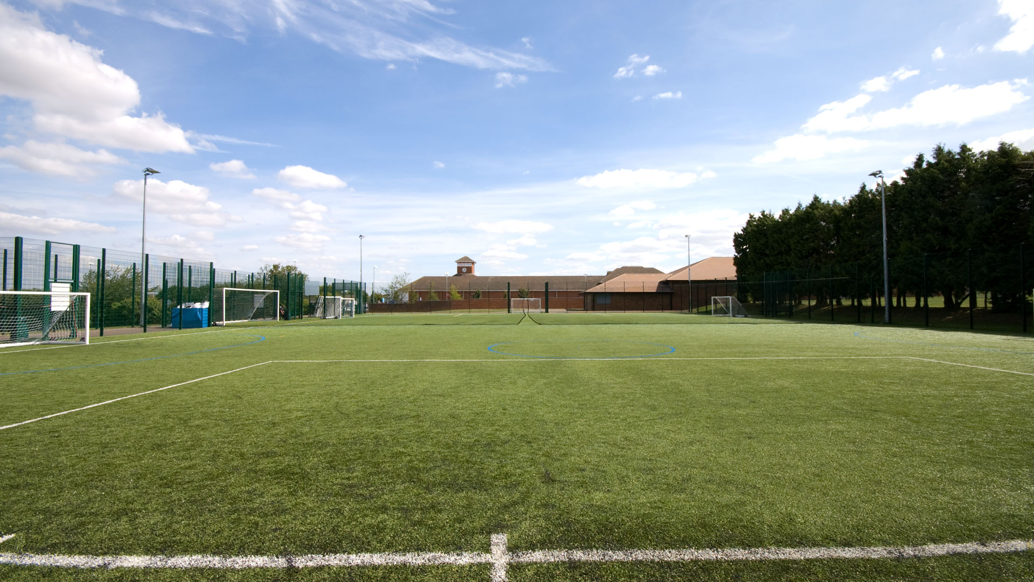
Saunders were appointed to design new facilities to accommodate Bedfordshire FA, to also include additional community space. The project was completed in full consultation with the joint clients.
The building is predominantly single storey, with the ground floor totalling 830 sq.m and comprising a main hall, changing rooms, toilets, offices, bar, kitchen and storage facilities. There is a small open plan first floor providing a further 64 sq.m of office accommodation. The pavilion also provides additional community uses in the form of a Council Chamber, training room, and community room.
Saunders were appointed to design a new sports building and 3G football pitch. The contemporary ...
We use cookies to ensure that we give you the best experience on our website. If you continue without changing your settings, we'll assume that you are happy to receive all cookies from this website. If you would like to change your preferences you may do so by following the instructions here.