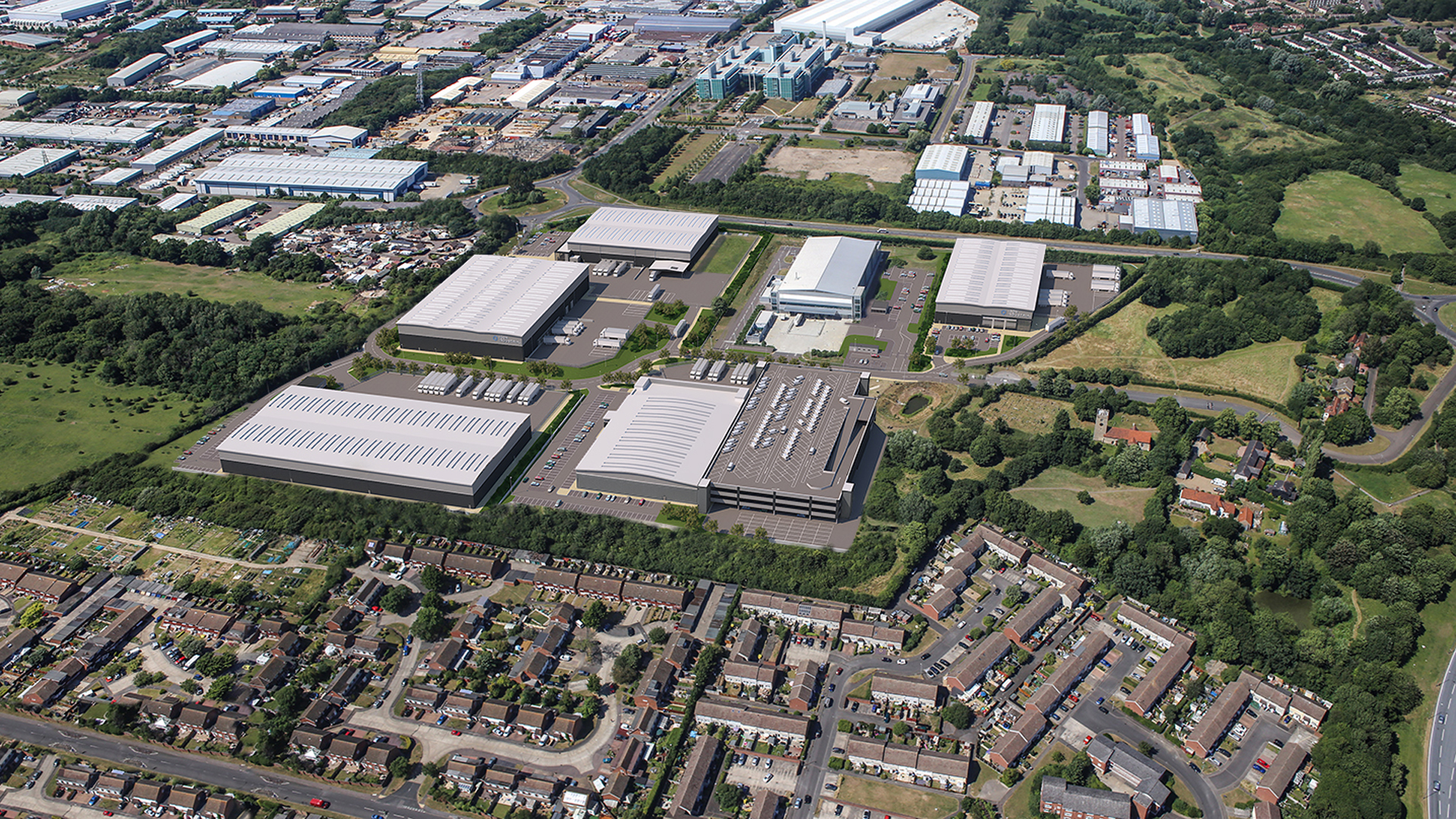Wide
Standard
Large Tablet
Small Tablet
mobile

Saunders secured outline approval for the redevelopment of the former GSK site in Harlow. The masterplan of the 18ha site provides circa 500,000sq.ft of B8 distribution space in six warehouse buildings, each with dedicated access, servicing and car parking.
The landscape strategy retains and enhances the existing landscaping around the perimeter of the site and introduces new green areas to create a high quality, infrastructure corridor to the centre. The masterplan has also been tested with a series of verified views to ensure it sits comfortably within its surrounding context and presents no impact on the adjacent Grade I listed church. The site wide masterplan was first approved in Dec 2017 with the first Reserved Matters applications for Buildings A,B & C approved in 2018 and construction completed Nov 2019.
ICON Harlow Phase 2
Saunders were retained to complete the development at the form GSK site in Harlow with a further 2 Reserved Matters Applications for the remaining development plot within the overall approved Masterplan. Applications were submitted separately for a speculative warehouse providing in the region of 112,000sq.ft of warehouse and ancillary office space, as well as a pre-let unit providing 83,500sqft ‘final-mile’ warehousing and office space and an adjacent 3 level van deck providing parking and charging facilities for up to 415 electric vans. Permission was granted at committee in Jan 2021 with construction on site commencing soon after in February.
We use cookies to ensure that we give you the best experience on our website. If you continue without changing your settings, we'll assume that you are happy to receive all cookies from this website. If you would like to change your preferences you may do so by following the instructions here.