Snowfields Yard, Southwark
The redevelopment of this site in the shadow of the Shard creates a residential-led, mixed ...
Wide
Standard
Large Tablet
Small Tablet
mobile
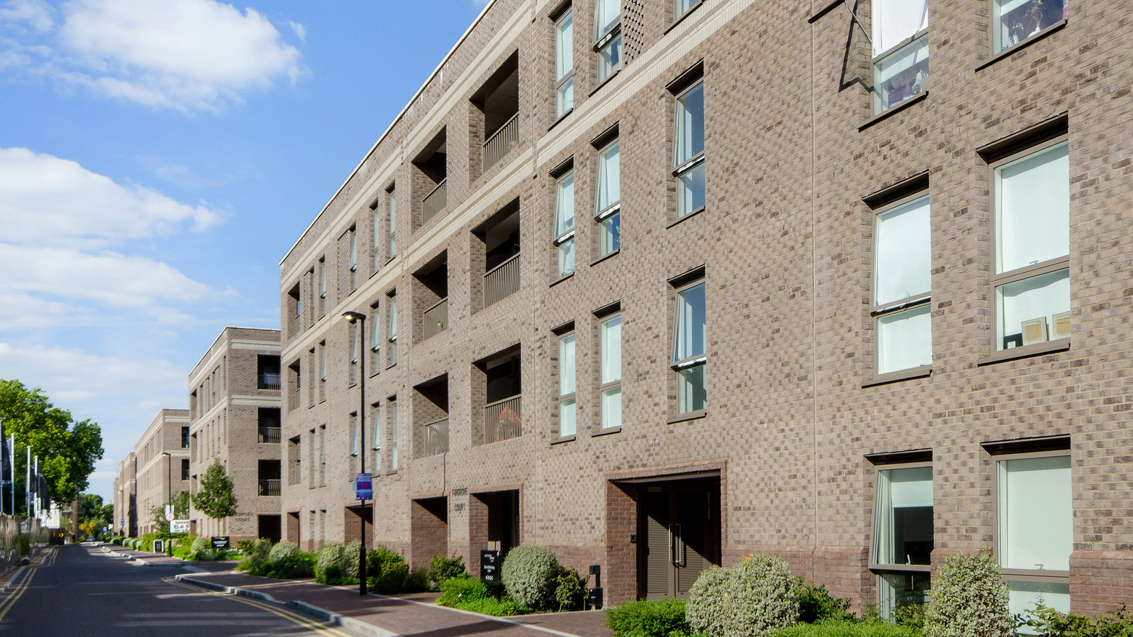
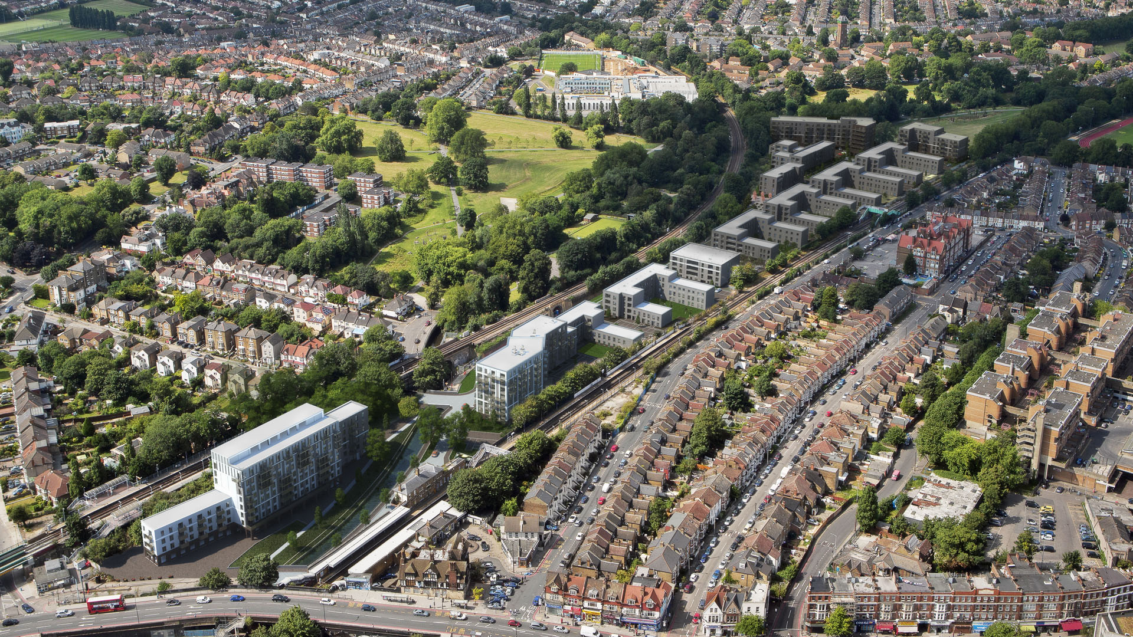
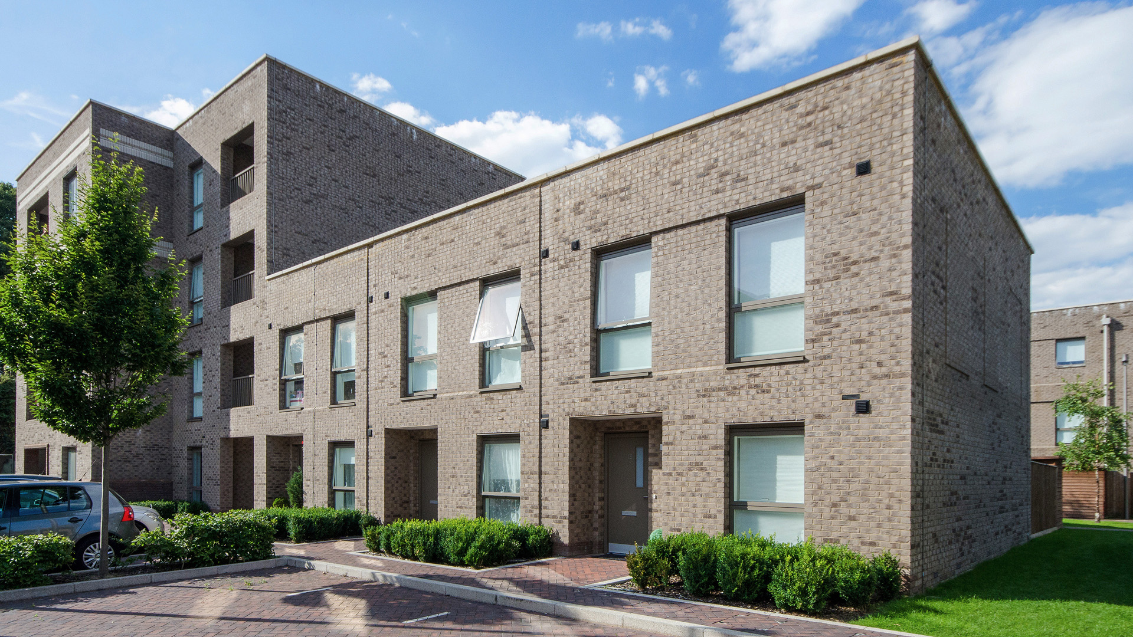
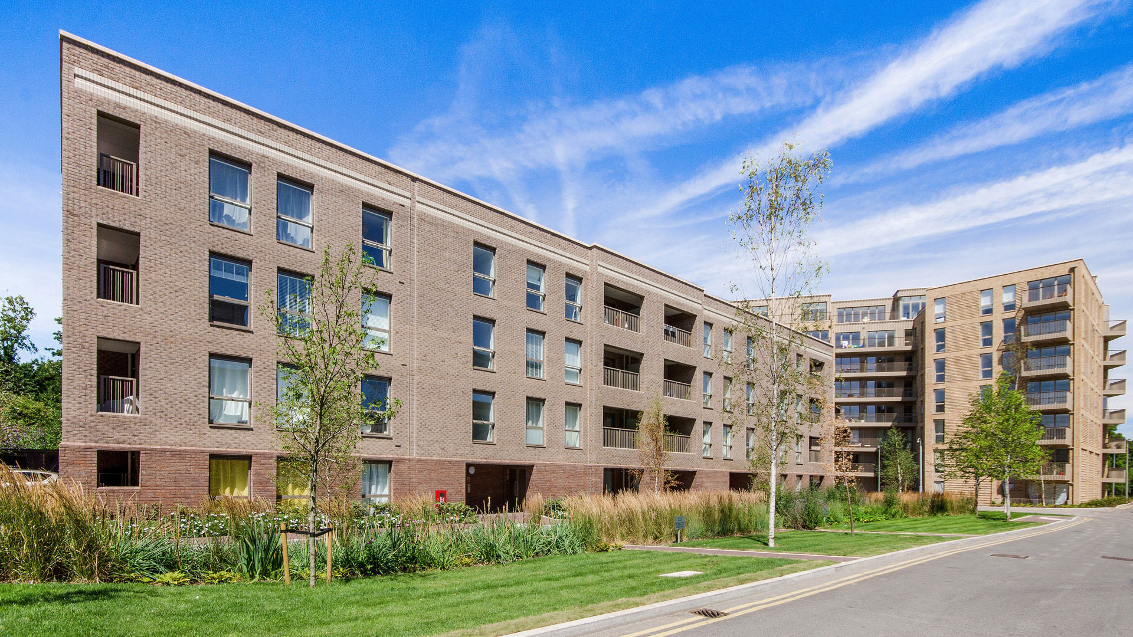
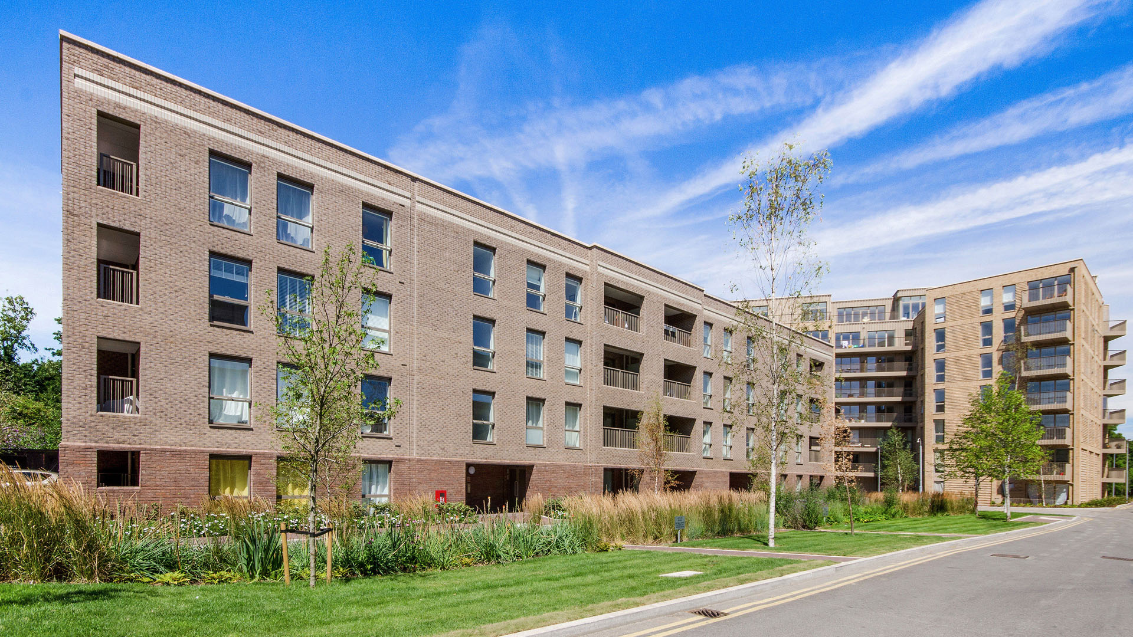
The Catford Green development of 589 residential units occupies the site of the former greyhound racetrack. It comprises 13 blocks of 1, 2 and 3 bedroom apartments, together with 23 four bedroom townhouses. The scheme also includes retail and commercial space to the street frontage at ground level, and a community centre.
The client purchased the site with detailed planning permission but decided to submit a revised design. Although commissioned for delivery of the scheme, Saunders worked alongside the planning architect on the revised design to help accelerate the programme.
All construction information was drawn and coordinated in Revit.
The redevelopment of this site in the shadow of the Shard creates a residential-led, mixed ...
As part of the centenary year of Welwyn Garden City, Welwyn Hatfield Borough Council led ...
This residential-led, mixed use development of 97 residential units includes a blend of private sale, ...
The first phase of a larger masterplan to replace 1960s low rise residential blocks with ...
Saunders were appointed to provide the working drawing packages for the first two phases of ...
Saunders is architect and lead consultant for the delivery of this residential-led, mixed use scheme ...
We use cookies to ensure that we give you the best experience on our website. If you continue without changing your settings, we'll assume that you are happy to receive all cookies from this website. If you would like to change your preferences you may do so by following the instructions here.