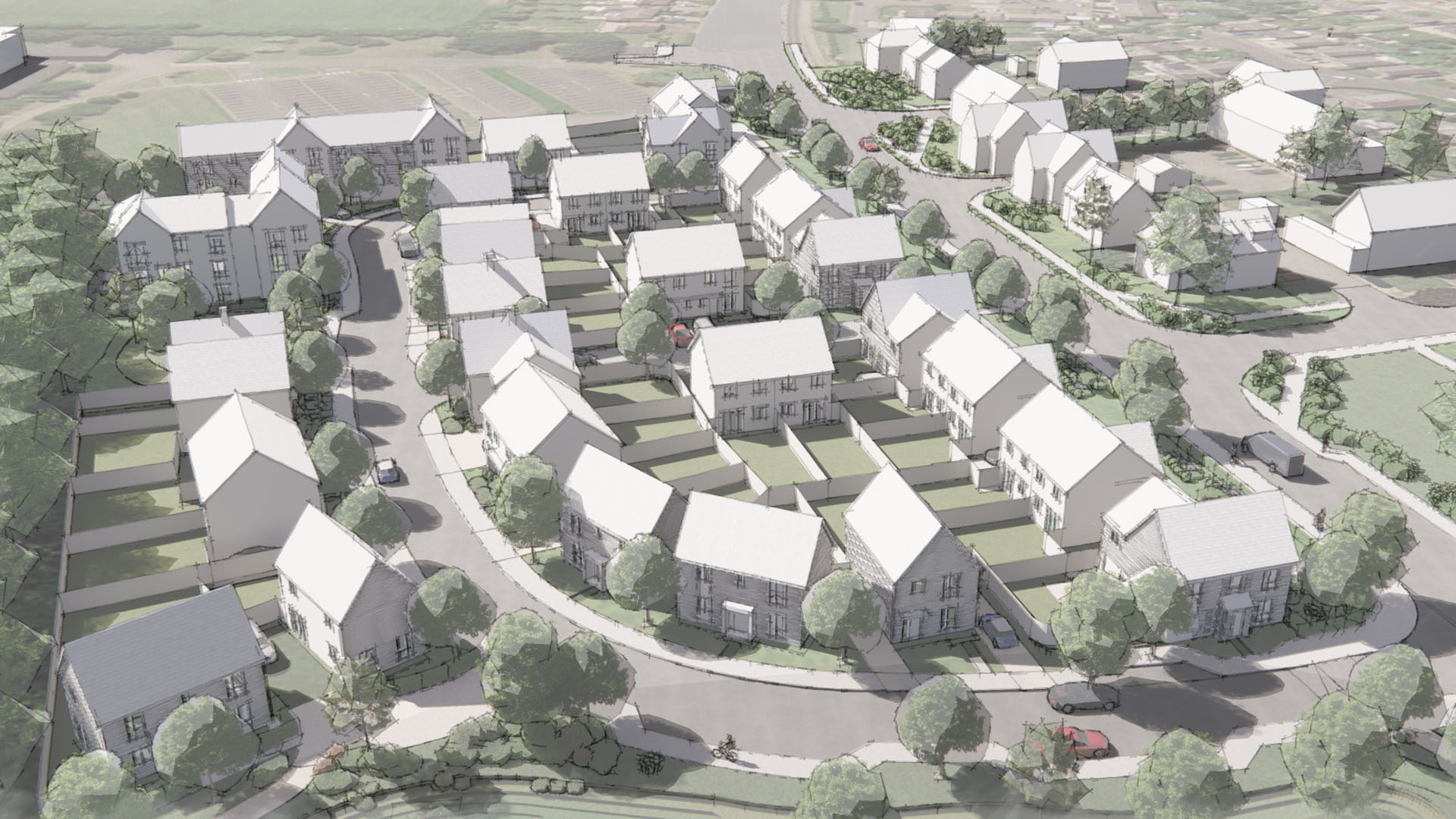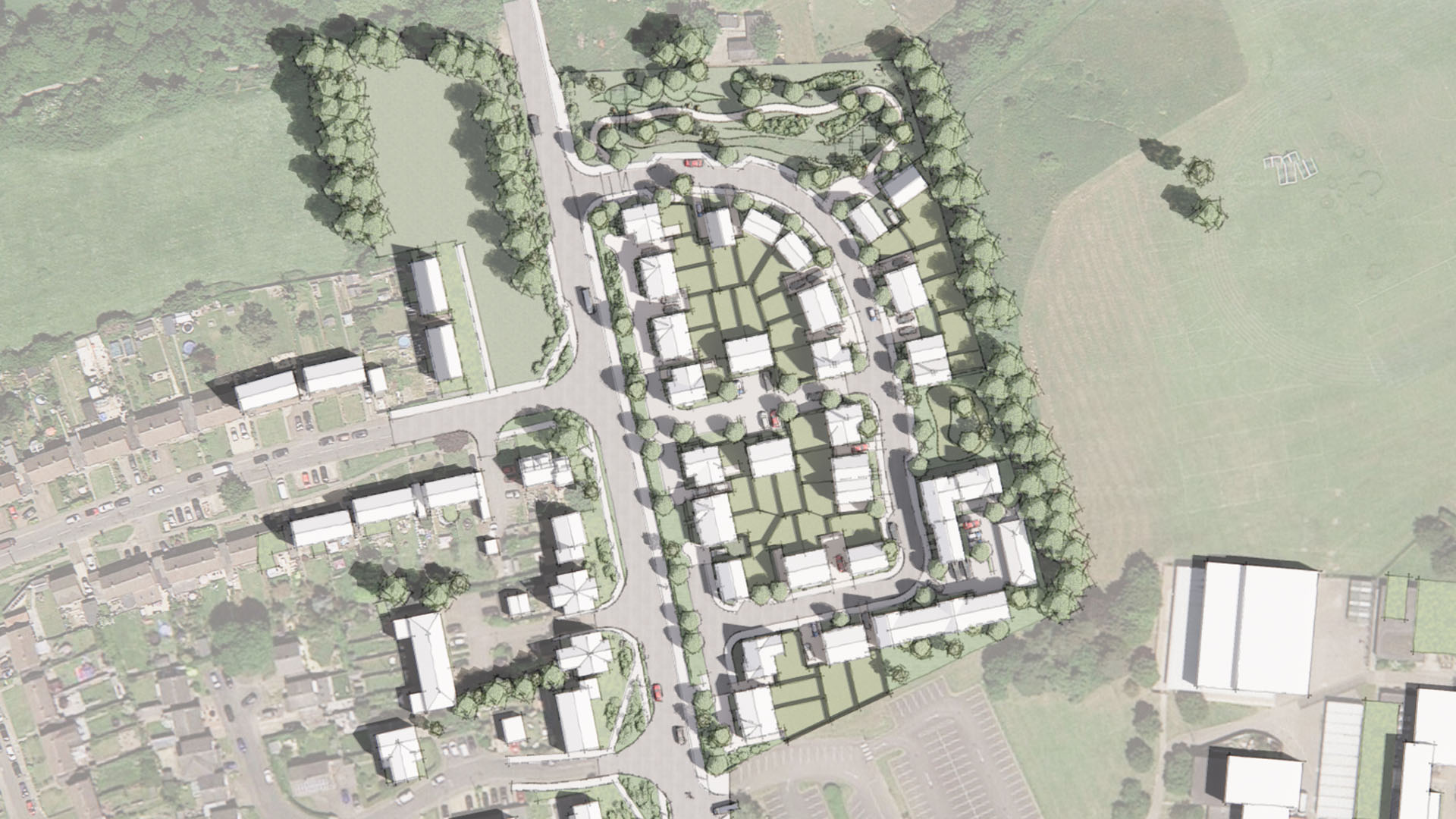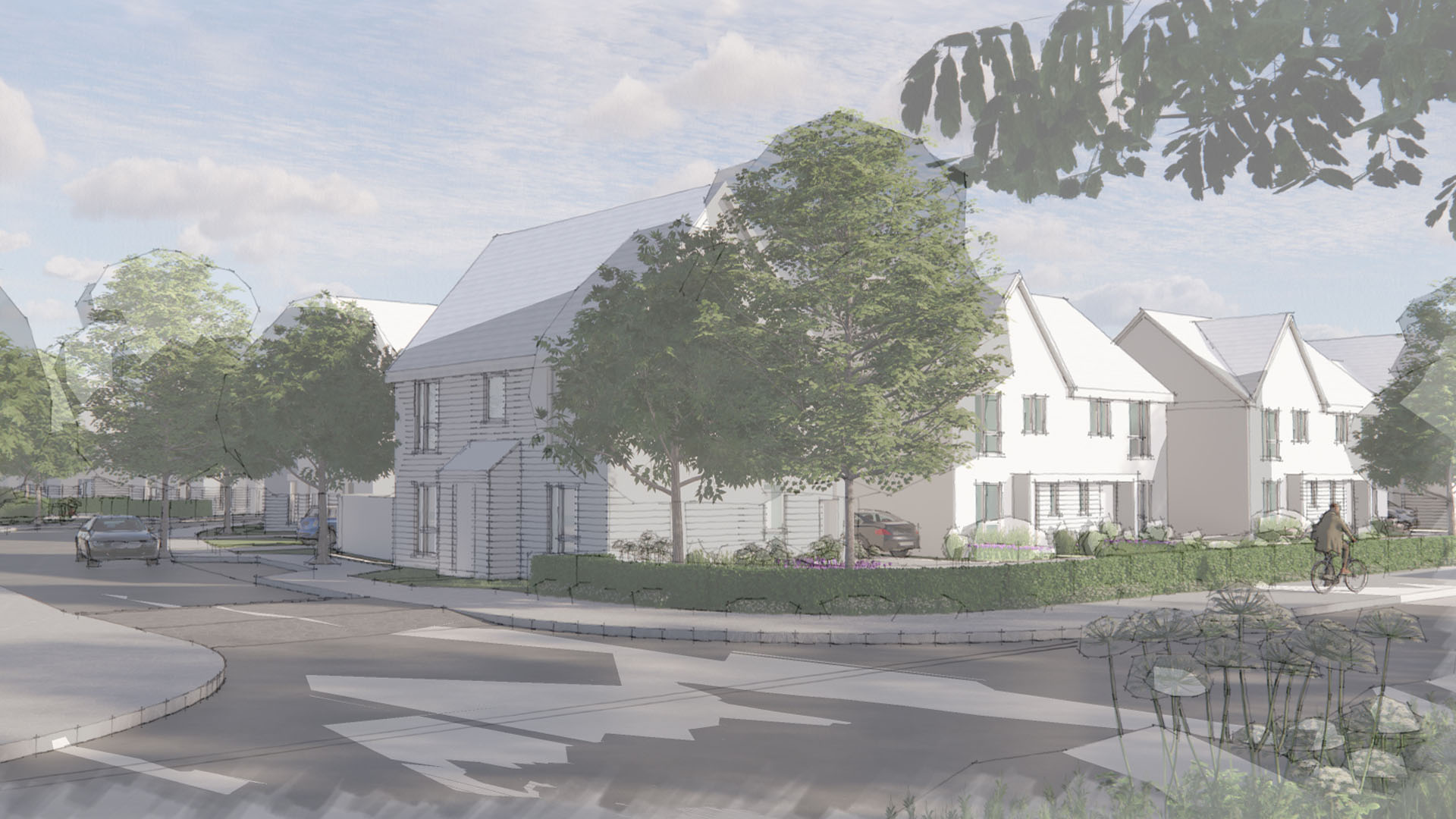Wide
Standard
Large Tablet
Small Tablet
mobile



Saunders were appointed to review and develop existing proposals for this site on the northern edge of Hitchin. We initially investigated proposals for schemes with varying densities prior to being appointed to take the scheme to planning. The application will put forward a case of ‘Very Special Circumstances’ (VSC) to remove the land from Green Belt in order to create a new urban extension. Other key constraints include proximity and access to the existing Priory School, boundary trees and a 5G sports pitch on adjacent land.
During the pre-application process, planning officers welcomed proposals for a higher density development. The current scheme comprises 53 units with a range of typologies including flats, semi-detached and detached houses. A key open space has been incorporated to the north of the development, that will mark a sensitive transition between built form and the new Green Belt edge.
The boundary onto Bedford Road marks an important public interface which provides active frontage and overlooking to a new combined pedestrian/cycle path.
Working closely with both the Landscape Architect and the Ecologist, the proposals ensure that existing flora and fauna are considerately integrated into the scheme with enhanced ecology and landscaping strategies that strive to create further opportunities for wildlife.
We use cookies to ensure that we give you the best experience on our website. If you continue without changing your settings, we'll assume that you are happy to receive all cookies from this website. If you would like to change your preferences you may do so by following the instructions here.