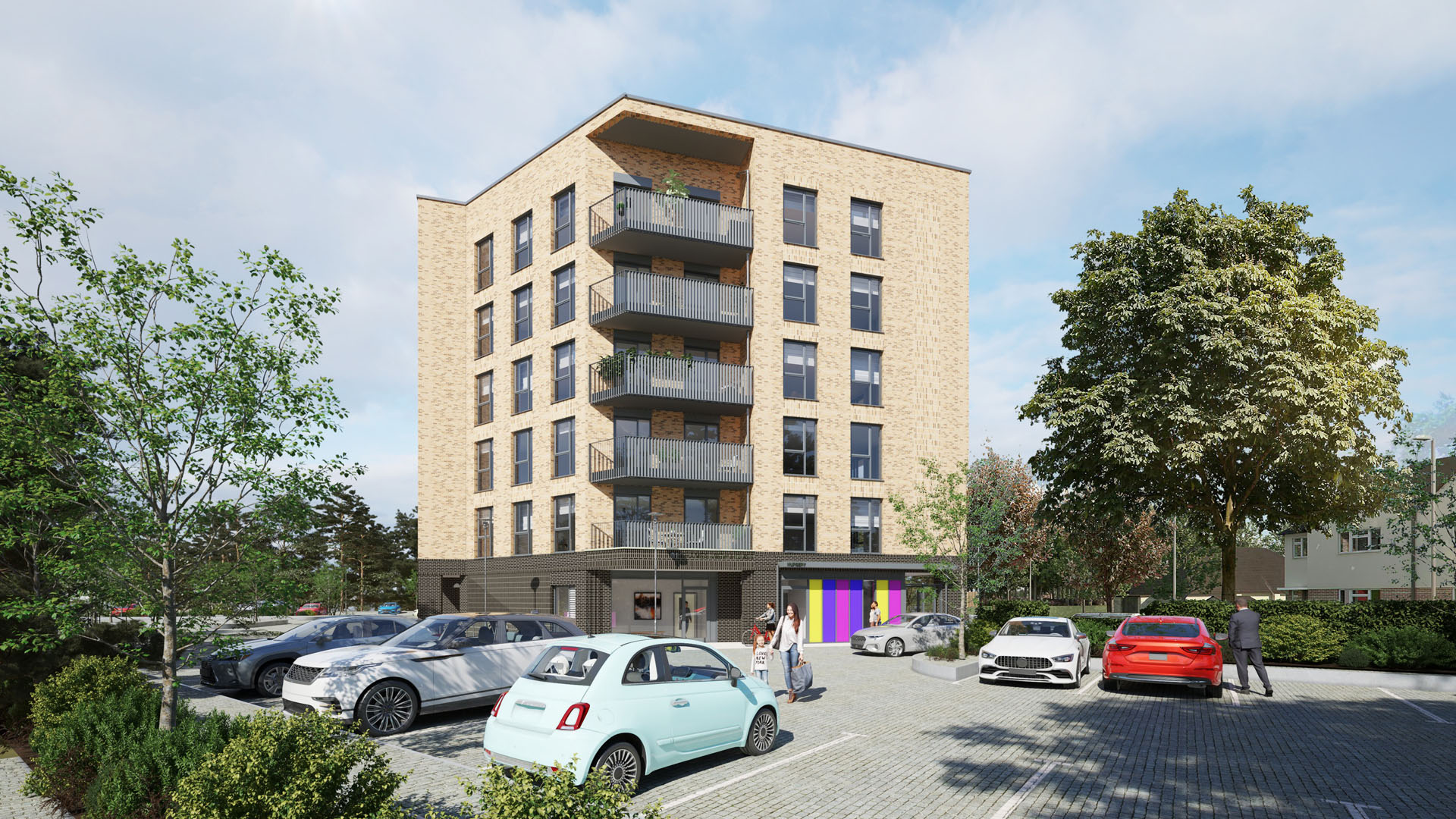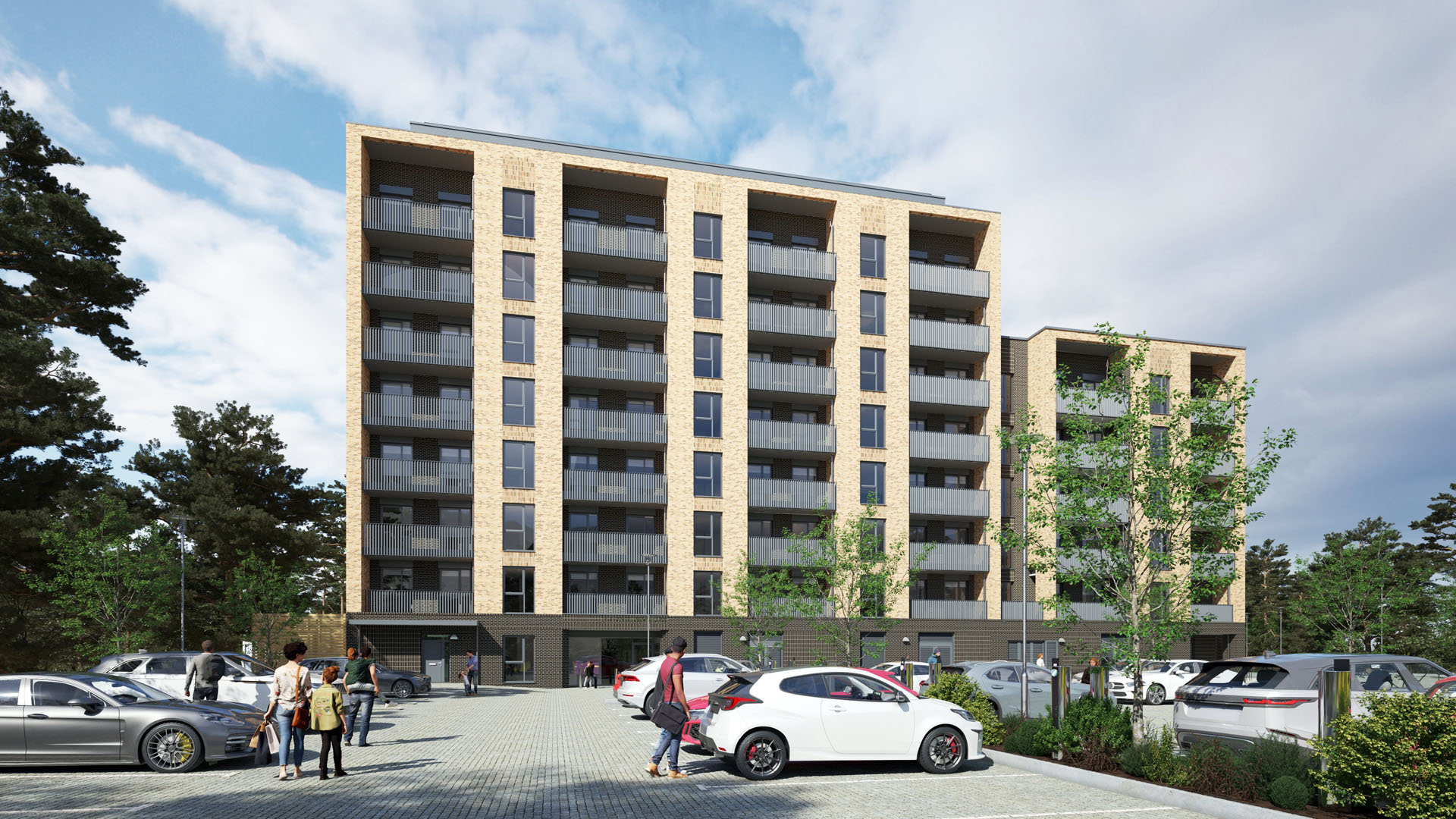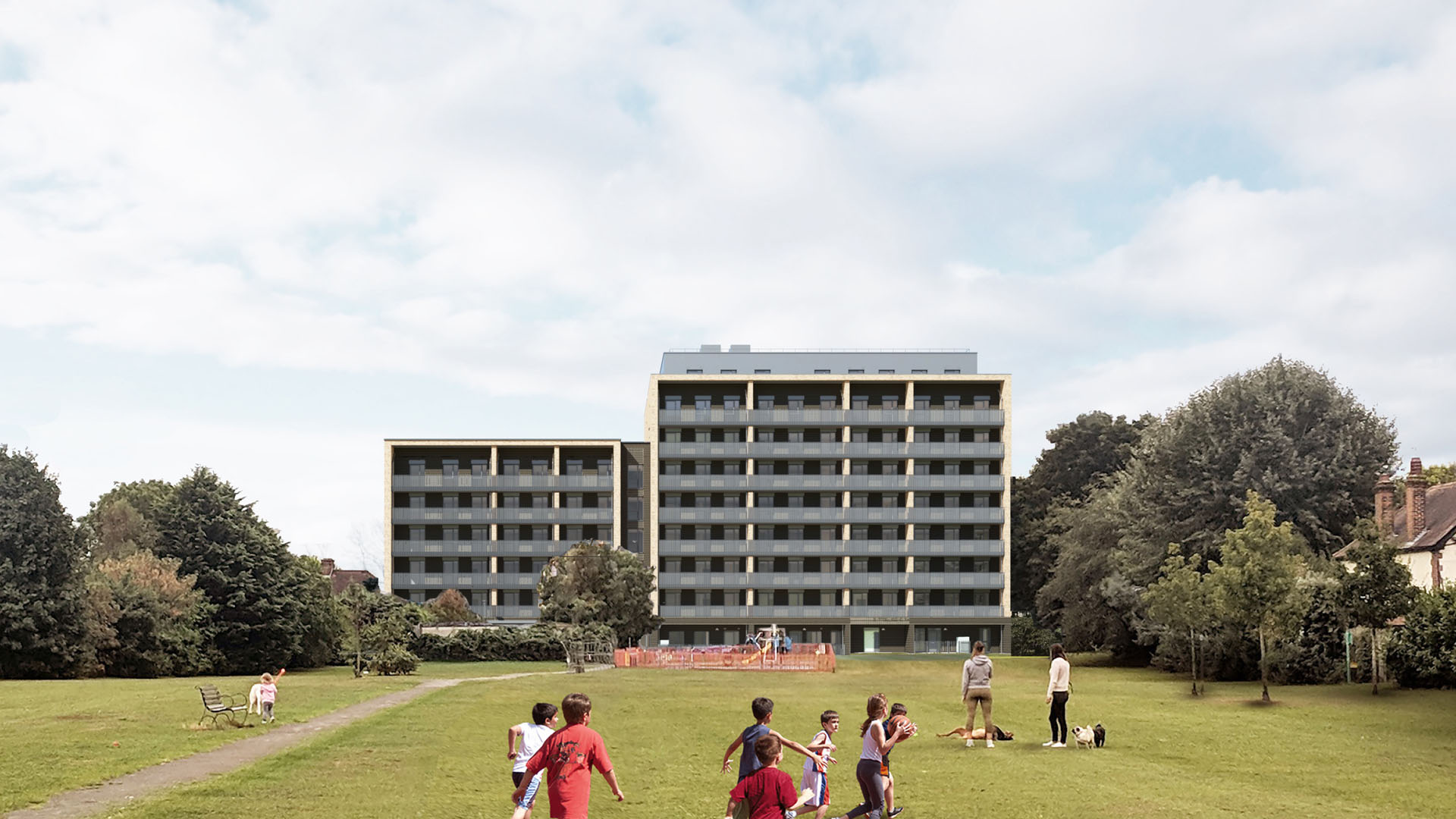St Clement's Heights, Sydenham Hill
St Clement’s Heights is a mixed private housing and supported living project at Sydenham Hill. ...
Wide
Standard
Large Tablet
Small Tablet
mobile



Saunders were appointed by our main contractor client who were delivering the scheme for PA Housing. The project involves the redevelopment of an existing residential block with community centre and nursery which had reached the end of its economic life.
The development comprises 97 units, a mix of 1 and 2 bed units, arranged within 6 and 9 storey connected blocks. 80% are affordable rent/shared ownership, with 20% private sale. A new nursery is included at ground floor level, including a covered outdoor play space. Saunders undertook planning for a temporary offsite nursery facility to enable the existing nursery to operate prior to occupying the new space.
All information was drawn and coordinated in Revit to BIM level 2
St Clement’s Heights is a mixed private housing and supported living project at Sydenham Hill. ...
Saunders are appointed as Architect for the design and delivery of the redevelopment of an ...
Located on the site of the former Birds Eye headquarters, this development provides 375 apartments ...
We use cookies to ensure that we give you the best experience on our website. If you continue without changing your settings, we'll assume that you are happy to receive all cookies from this website. If you would like to change your preferences you may do so by following the instructions here.